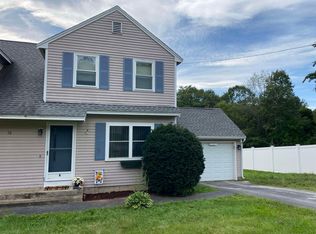Closed
Listed by:
Jody Landry,
Keller Williams Gateway Realty 603-883-8400
Bought with: EXP Realty
$360,000
60 A Dale Road #A, Hooksett, NH 03106
3beds
1,696sqft
Condominium
Built in 1987
-- sqft lot
$394,300 Zestimate®
$212/sqft
$2,824 Estimated rent
Home value
$394,300
$375,000 - $414,000
$2,824/mo
Zestimate® history
Loading...
Owner options
Explore your selling options
What's special
BACK ON THE MARKET! Welcome to this beautifully updated Cape style end unit Condex with 3 bedrooms and 2 baths located in the desirable Contemporary Hollow Condominiums. With easy access to major highways, this home offers convenience and modern living without the burden of condo fees. Every detail has been well cared for. Step inside and be greeted by a stylish interior with stainless steel appliances, public water, sewer and natural gas heating system, double paned vinyl windows ensure a worry-free living experience. The heart of the home is the oversized, updated kitchen featuring stunning granite countertops, providing the perfect space for preparing meals and hosting gatherings. The dining and family rooms boast Cherry Wood Laminate flooring, adding an elegant touch, while the kitchen features ceramic flooring for a sleek finish. The spacious living/family room is ideal for both entertaining and relaxation. Step outside onto the large maintenance free deck and immerse yourself in the serene view of the backyard, perfect for enjoying the outdoors or hosting outdoor events. On the upper level, you'll find two generously sized bedrooms flooded with natural light, creating a bright and airy atmosphere. The lower level offers additional living space, including a bonus room and a bedroom with full daylight patio doors, providing direct access to the backyard. The presence of a good-sized shed in the backyard offers ample storage space for your convenience.
Zillow last checked: 8 hours ago
Listing updated: August 24, 2023 at 08:31pm
Listed by:
Jody Landry,
Keller Williams Gateway Realty 603-883-8400
Bought with:
Dempsey Realty Group
EXP Realty
Source: PrimeMLS,MLS#: 4957208
Facts & features
Interior
Bedrooms & bathrooms
- Bedrooms: 3
- Bathrooms: 2
- Full bathrooms: 1
- 1/2 bathrooms: 1
Heating
- Natural Gas, Baseboard, Hot Water
Cooling
- Wall Unit(s)
Appliances
- Included: Microwave, Electric Range, Refrigerator, Water Heater off Boiler, Exhaust Fan
Features
- Central Vacuum
- Flooring: Carpet, Laminate, Tile
- Windows: Screens
- Basement: Finished,Walkout,Interior Entry
Interior area
- Total structure area: 1,750
- Total interior livable area: 1,696 sqft
- Finished area above ground: 1,150
- Finished area below ground: 546
Property
Parking
- Parking features: Paved, Driveway, Off Street
- Has uncovered spaces: Yes
Accessibility
- Accessibility features: 1st Floor 1/2 Bathroom, 1st Floor Hrd Surfce Flr, Hard Surface Flooring, Paved Parking
Features
- Levels: Two
- Stories: 2
- Exterior features: Deck, Shed
Lot
- Size: 1.40 Acres
- Features: Condo Development, Landscaped, Subdivided, Trail/Near Trail, Neighborhood
Details
- Parcel number: HOOKM13B42L9
- Zoning description: MDR
Construction
Type & style
- Home type: Condo
- Property subtype: Condominium
Materials
- Wood Frame, Clapboard Exterior
- Foundation: Concrete
- Roof: Architectural Shingle,Asphalt Shingle
Condition
- New construction: No
- Year built: 1987
Utilities & green energy
- Electric: 100 Amp Service
- Sewer: Public Sewer
- Utilities for property: Cable Available
Community & neighborhood
Security
- Security features: HW/Batt Smoke Detector
Location
- Region: Hooksett
Other
Other facts
- Road surface type: Paved
Price history
| Date | Event | Price |
|---|---|---|
| 8/22/2023 | Sold | $360,000+2.9%$212/sqft |
Source: | ||
| 7/18/2023 | Contingent | $349,900$206/sqft |
Source: | ||
| 7/15/2023 | Listed for sale | $349,900$206/sqft |
Source: | ||
| 6/20/2023 | Contingent | $349,900$206/sqft |
Source: | ||
| 6/15/2023 | Listed for sale | $349,900+80.4%$206/sqft |
Source: | ||
Public tax history
| Year | Property taxes | Tax assessment |
|---|---|---|
| 2024 | $5,420 +6.1% | $319,600 |
| 2023 | $5,107 +12.2% | $319,600 +68.8% |
| 2022 | $4,553 +6.9% | $189,300 |
Find assessor info on the county website
Neighborhood: 03106
Nearby schools
GreatSchools rating
- 7/10Hooksett Memorial SchoolGrades: 3-5Distance: 0.8 mi
- 7/10David R. Cawley Middle SchoolGrades: 6-8Distance: 3.2 mi
- NAFred C. Underhill SchoolGrades: PK-2Distance: 3 mi
Schools provided by the listing agent
- Elementary: Hooksett Memorial School
- Middle: David R. Cawley Middle Sch
- District: Hooksett School District
Source: PrimeMLS. This data may not be complete. We recommend contacting the local school district to confirm school assignments for this home.
Get pre-qualified for a loan
At Zillow Home Loans, we can pre-qualify you in as little as 5 minutes with no impact to your credit score.An equal housing lender. NMLS #10287.
