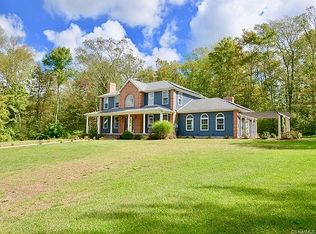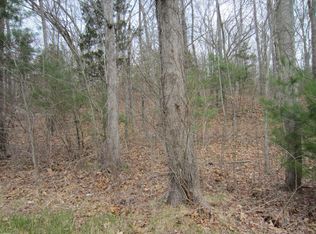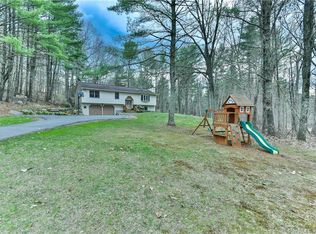Elegant country living! Custom built and well-maintained 3 bedroom, 2.5 bath Colonial on 3.75 acres with quiet and privacy! Offering 2796 square feet of living space with a traditional floor plan and a two-car garage. The main floor has a spacious eat-in kitchen with a large center island and a built-in work station. The sliding glass doors from the kitchen as well as the family room lead out to a stone-walled patio perfect for outdoor entertaining. You'll find a formal dining room and a formal study/living room with hardwood floors and full of natural light, a half-bath, a cozy tiled sitting room leading out to a large tiled family room with cathedral ceiling, built-in book shelves handmade with antique woods, and a wood-burning fireplace. The many windows offer panoramic views of the gardens, and skylights let in lots of natural light. Upstairs there are three spacious bedrooms, two full baths, and a hookup in the hall closet for the washer/dryer. The large master suite has a walk-in closet and an attached bathroom with double sinks, a jetted tub and stand-up shower. Outside, enjoy your morning coffee and evening meal on the patio overlooking the beautifully landscaped yard that puts on a show from Spring to Fall, with pond, mature perennial beds and stone walls throughout. Evenings offer gorgeous sunset views beyond the hills from the front windows. Just LOOK AT THOES SUNSETS!! GORGEOUS
This property is off market, which means it's not currently listed for sale or rent on Zillow. This may be different from what's available on other websites or public sources.



