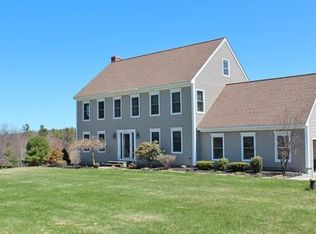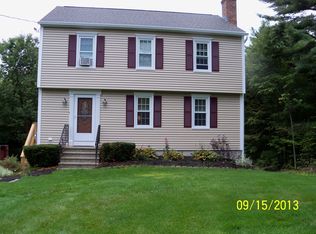Sold for $975,000
$975,000
60 Crosby Rd, Ashburnham, MA 01430
4beds
4,660sqft
Single Family Residence
Built in 1999
7.16 Acres Lot
$1,003,800 Zestimate®
$209/sqft
$4,937 Estimated rent
Home value
$1,003,800
$913,000 - $1.10M
$4,937/mo
Zestimate® history
Loading...
Owner options
Explore your selling options
What's special
Discover this one-of-a-kind custom-built Colonial Revival home nestled at the site of the old Hidden Valley ski area. This home boasts 9 rooms, 4 bedrooms, 3 ½ baths, large bonus room, playroom/in-law suite over the attached 3 car garage. This 4660 sq ft home sits on a sprawling 7.16-acre property with a (3.15 lawn) flat lot on a cul-de-sac road. This beautiful home is perfect for entertaining & features a Chef’s kitchen, 10-foot island, double wall oven, warming oven, 2 dishwashers, stainless steel appliances & granite countertops.There is radiant floor heating throughout & hardwood flooring in most of the home with second floor laundry. All exterior walls are 2” X 6” lumber, a water softening system. The professionally landscaped grounds feature custom built field stone retaining walls, 29 zone irrigation system, and numerous planting beds. Experience luxury, comfort, tranquility in a spacious and beautifully maintained setting! Two new AC condensers and upgraded Security System.
Zillow last checked: 8 hours ago
Listing updated: December 02, 2024 at 10:02am
Listed by:
Apple Country Team 978-289-0500,
Keller Williams Realty North Central 978-840-9000,
Daniel M. Loring 978-289-0500
Bought with:
Christopher M. Byrne
Berkshire Hathaway HomeServices Commonwealth Real Estate
Source: MLS PIN,MLS#: 73256488
Facts & features
Interior
Bedrooms & bathrooms
- Bedrooms: 4
- Bathrooms: 4
- Full bathrooms: 3
- 1/2 bathrooms: 1
Primary bedroom
- Features: Bathroom - Full, Walk-In Closet(s), Closet, Flooring - Hardwood, Dressing Room
- Level: Second
- Area: 321.36
- Dimensions: 15.6 x 20.6
Bedroom 2
- Features: Closet, Flooring - Hardwood
- Level: Second
- Area: 161.46
- Dimensions: 11.7 x 13.8
Bedroom 3
- Features: Closet, Flooring - Hardwood
- Level: Second
- Area: 170.63
- Dimensions: 11.3 x 15.1
Primary bathroom
- Features: Yes
Bathroom 1
- Features: Bathroom - Half, Flooring - Stone/Ceramic Tile
- Level: First
- Area: 23.02
- Dimensions: 4.11 x 5.6
Bathroom 2
- Features: Bathroom - Full, Bathroom - Double Vanity/Sink, Bathroom - Tiled With Tub, Bathroom - With Tub, Closet - Linen, Flooring - Stone/Ceramic Tile, Countertops - Stone/Granite/Solid
- Level: Second
- Area: 204
- Dimensions: 12 x 17
Bathroom 3
- Features: Bathroom - Full, Bathroom - Tiled With Tub & Shower, Countertops - Stone/Granite/Solid
- Level: Second
- Area: 49.32
- Dimensions: 4.11 x 12
Dining room
- Features: Closet/Cabinets - Custom Built, Flooring - Hardwood, Window(s) - Bay/Bow/Box, Wainscoting, Crown Molding
- Level: First
- Area: 241.86
- Dimensions: 13.9 x 17.4
Family room
- Features: Flooring - Hardwood
- Level: First
- Area: 395
- Dimensions: 15.8 x 25
Kitchen
- Features: Skylight, Flooring - Hardwood, Window(s) - Bay/Bow/Box, Pantry, Countertops - Stone/Granite/Solid, Kitchen Island, Breakfast Bar / Nook, Cabinets - Upgraded, Open Floorplan, Recessed Lighting, Stainless Steel Appliances, Lighting - Pendant
- Level: Main,First
- Area: 434.28
- Dimensions: 15.4 x 28.2
Living room
- Features: Flooring - Hardwood
- Level: Main,First
- Area: 153.36
- Dimensions: 10.8 x 14.2
Office
- Features: Flooring - Hardwood
- Level: First
- Area: 229.14
- Dimensions: 13.4 x 17.1
Heating
- Radiant, Oil
Cooling
- Central Air
Appliances
- Included: Water Heater, Range, Oven, Dishwasher, Microwave, Indoor Grill, Refrigerator, Washer, Dryer
- Laundry: Flooring - Stone/Ceramic Tile, Electric Dryer Hookup, Washer Hookup, Second Floor
Features
- Bathroom - Full, Bathroom - With Shower Stall, Bedroom, Bathroom, Office, Central Vacuum, Internet Available - DSL, Other
- Flooring: Tile, Carpet, Hardwood, Flooring - Wall to Wall Carpet, Flooring - Stone/Ceramic Tile, Flooring - Hardwood
- Windows: Insulated Windows
- Basement: Full,Partially Finished
- Number of fireplaces: 1
- Fireplace features: Family Room
Interior area
- Total structure area: 4,660
- Total interior livable area: 4,660 sqft
Property
Parking
- Total spaces: 9
- Parking features: Attached, Paved Drive, Off Street, Paved
- Attached garage spaces: 3
- Uncovered spaces: 6
Accessibility
- Accessibility features: No
Features
- Patio & porch: Patio
- Exterior features: Patio, Storage, Invisible Fence, Other
- Fencing: Invisible
Lot
- Size: 7.16 Acres
- Features: Level
Details
- Parcel number: M:0033 B:00018B,3573758
- Zoning: Res
Construction
Type & style
- Home type: SingleFamily
- Architectural style: Colonial,Colonial Revival
- Property subtype: Single Family Residence
Materials
- Frame
- Foundation: Concrete Perimeter, Granite
- Roof: Shingle
Condition
- Year built: 1999
Utilities & green energy
- Electric: 220 Volts, 200+ Amp Service
- Sewer: Private Sewer
- Water: Private
- Utilities for property: for Gas Range
Community & neighborhood
Security
- Security features: Security System
Community
- Community features: Shopping, Park, Conservation Area, Highway Access, House of Worship, Public School
Location
- Region: Ashburnham
Other
Other facts
- Road surface type: Paved
Price history
| Date | Event | Price |
|---|---|---|
| 12/2/2024 | Sold | $975,000-2.5%$209/sqft |
Source: MLS PIN #73256488 Report a problem | ||
| 9/24/2024 | Contingent | $999,999$215/sqft |
Source: MLS PIN #73256488 Report a problem | ||
| 8/4/2024 | Price change | $999,999-11.5%$215/sqft |
Source: MLS PIN #73256488 Report a problem | ||
| 6/24/2024 | Listed for sale | $1,129,900$242/sqft |
Source: MLS PIN #73256488 Report a problem | ||
Public tax history
| Year | Property taxes | Tax assessment |
|---|---|---|
| 2025 | $14,128 +4.7% | $950,100 +10.9% |
| 2024 | $13,499 +3.5% | $857,100 +8.8% |
| 2023 | $13,041 +11.7% | $788,000 +27.4% |
Find assessor info on the county website
Neighborhood: 01430
Nearby schools
GreatSchools rating
- 4/10Briggs Elementary SchoolGrades: PK-5Distance: 3.2 mi
- 6/10Overlook Middle SchoolGrades: 6-8Distance: 3.7 mi
- 8/10Oakmont Regional High SchoolGrades: 9-12Distance: 3.6 mi
Schools provided by the listing agent
- Elementary: Briggs
- Middle: Overlook Ms
- High: Oakmont Rhs
Source: MLS PIN. This data may not be complete. We recommend contacting the local school district to confirm school assignments for this home.
Get a cash offer in 3 minutes
Find out how much your home could sell for in as little as 3 minutes with a no-obligation cash offer.
Estimated market value$1,003,800
Get a cash offer in 3 minutes
Find out how much your home could sell for in as little as 3 minutes with a no-obligation cash offer.
Estimated market value
$1,003,800

