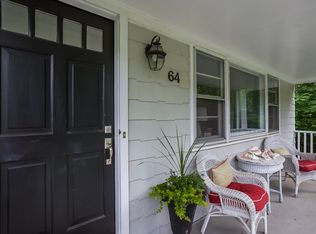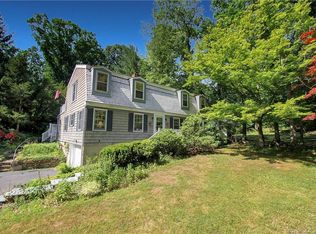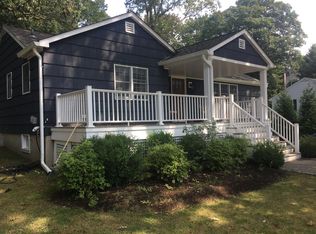Sold for $2,780,000 on 09/16/24
$2,780,000
60 Crooked Trail Road, Norwalk, CT 06853
5beds
3,807sqft
Single Family Residence
Built in 1950
1.21 Acres Lot
$2,980,600 Zestimate®
$730/sqft
$7,801 Estimated rent
Maximize your home sale
Get more eyes on your listing so you can sell faster and for more.
Home value
$2,980,600
$2.65M - $3.34M
$7,801/mo
Zestimate® history
Loading...
Owner options
Explore your selling options
What's special
Sitting atop 1.2 private acres just minutes from downtown Rowayton, and Rowayton station, 60 Crooked Trail is one-of-a-kind in every way. The house is discretely tucked away on a flat, high and dry lot surrounded by thoughtful landscape design which includes a gunite pool, blue stone patio, built in grilling bar, bocci court and separate pool house. Spend crisp falls days snuggled up in front of the impressive stone outdoor fireplace and make use of indoor and outdoor living in nearly every season. Inside, you'll find impressive vaulted ceilings in throughout much of the main floor, including custom-designed two story windows that highlight the impressive property. The updated kitchen boasts two dishwashers, a gas range and stunning Vermont quartzite countertops. The impressive architectural design continues into the main floor master suite with vaulted ceilings, incredible views of the back patio and pool, two walk in closets and a lovely master bathroom. There are two bedrooms on the main floor, three on the second floor (including one with an en suite bathroom, and two others with a jack and Jill bath), and a fully finished walk out lower level, with a bonus room, full bath, mudroom and large gym.
Zillow last checked: 8 hours ago
Listing updated: October 01, 2024 at 12:30am
Listed by:
The Beinfield Team at Compass,
Elizabeth F. Beinfield 203-856-4444,
Compass Connecticut, LLC 203-423-3100,
Co-Listing Agent: Amanda Spatola 203-273-8615,
Houlihan Lawrence
Bought with:
Lynne Somerville, RES.0787294
Compass Connecticut, LLC
Source: Smart MLS,MLS#: 24026554
Facts & features
Interior
Bedrooms & bathrooms
- Bedrooms: 5
- Bathrooms: 5
- Full bathrooms: 5
Primary bedroom
- Features: 2 Story Window(s), Beamed Ceilings, Fireplace, Full Bath, Walk-In Closet(s), Hardwood Floor
- Level: Main
- Area: 357 Square Feet
- Dimensions: 21 x 17
Bedroom
- Features: Jack & Jill Bath
- Level: Upper
- Area: 132 Square Feet
- Dimensions: 11 x 12
Bedroom
- Features: Hardwood Floor
- Level: Main
- Area: 110 Square Feet
- Dimensions: 11 x 10
Bedroom
- Features: Balcony/Deck, Full Bath
- Level: Upper
- Area: 169 Square Feet
- Dimensions: 13 x 13
Bedroom
- Features: Jack & Jill Bath
- Level: Upper
- Area: 156 Square Feet
- Dimensions: 13 x 12
Dining room
- Features: Beamed Ceilings, Wet Bar, French Doors, Hardwood Floor
- Level: Main
- Area: 364 Square Feet
- Dimensions: 26 x 14
Family room
- Features: 2 Story Window(s), Beamed Ceilings, Wet Bar, Fireplace, French Doors, Hardwood Floor
- Level: Main
- Area: 483 Square Feet
- Dimensions: 23 x 21
Kitchen
- Features: Built-in Features, Granite Counters, Kitchen Island, Hardwood Floor
- Level: Main
- Area: 234 Square Feet
- Dimensions: 18 x 13
Living room
- Level: Main
- Area: 312 Square Feet
- Dimensions: 24 x 13
Rec play room
- Features: Hardwood Floor
- Level: Lower
- Area: 330 Square Feet
- Dimensions: 22 x 15
Heating
- Forced Air, Oil
Cooling
- Central Air
Appliances
- Included: Gas Range, Oven, Refrigerator, Freezer, Dishwasher, Disposal, Washer, Dryer, Water Heater
- Laundry: Upper Level, Mud Room
Features
- Basement: Full,Storage Space,Finished,Garage Access,Interior Entry
- Attic: None
- Number of fireplaces: 3
Interior area
- Total structure area: 3,807
- Total interior livable area: 3,807 sqft
- Finished area above ground: 3,807
Property
Parking
- Total spaces: 2
- Parking features: Attached
- Attached garage spaces: 2
Features
- Patio & porch: Terrace, Patio, Deck
- Exterior features: Balcony, Outdoor Grill, Garden, Underground Sprinkler
- Has private pool: Yes
- Pool features: Gunite, Salt Water, In Ground
- Fencing: Stone,Privacy
- Waterfront features: Beach Access, Water Community
Lot
- Size: 1.21 Acres
- Features: Wooded, Dry, Landscaped
Details
- Additional structures: Cabana, Guest House
- Parcel number: 256520
- Zoning: A1
Construction
Type & style
- Home type: SingleFamily
- Architectural style: Cape Cod
- Property subtype: Single Family Residence
Materials
- Shingle Siding, Wood Siding
- Foundation: Concrete Perimeter
- Roof: Gable,Asphalt
Condition
- New construction: No
- Year built: 1950
Utilities & green energy
- Sewer: Public Sewer
- Water: Public
Community & neighborhood
Community
- Community features: Basketball Court, Golf, Library, Park, Playground, Public Rec Facilities, Tennis Court(s)
Location
- Region: Norwalk
- Subdivision: Rowayton
Price history
| Date | Event | Price |
|---|---|---|
| 9/16/2024 | Sold | $2,780,000-4%$730/sqft |
Source: | ||
| 7/31/2024 | Pending sale | $2,895,000$760/sqft |
Source: | ||
| 7/6/2024 | Price change | $2,895,000-3.3%$760/sqft |
Source: | ||
| 6/20/2024 | Listed for sale | $2,995,000+27.4%$787/sqft |
Source: | ||
| 10/7/2021 | Sold | $2,350,000$617/sqft |
Source: | ||
Public tax history
| Year | Property taxes | Tax assessment |
|---|---|---|
| 2025 | $34,608 +1.5% | $1,545,530 |
| 2024 | $34,082 +10.2% | $1,545,530 +19.6% |
| 2023 | $30,928 +4.3% | $1,292,690 |
Find assessor info on the county website
Neighborhood: 06853
Nearby schools
GreatSchools rating
- 8/10Rowayton SchoolGrades: K-5Distance: 0.7 mi
- 4/10Roton Middle SchoolGrades: 6-8Distance: 0.2 mi
- 3/10Brien Mcmahon High SchoolGrades: 9-12Distance: 0.7 mi
Schools provided by the listing agent
- Elementary: Rowayton
- High: Brien McMahon
Source: Smart MLS. This data may not be complete. We recommend contacting the local school district to confirm school assignments for this home.
Sell for more on Zillow
Get a free Zillow Showcase℠ listing and you could sell for .
$2,980,600
2% more+ $59,612
With Zillow Showcase(estimated)
$3,040,212

