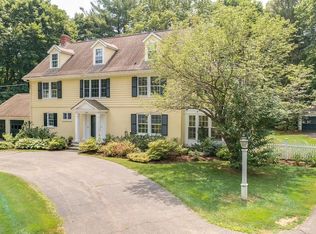Distinctive 1938 colonial is elegant, sophisticated, and comfortable. The grand entry foyer leads to formal living and dining rooms with gas fireplaces, built-ins and moldings. Architecturally designed addition with spectacular open family room invites the outside in with walls of windows. Entertaining is easy in the gourmet kitchen with marble counters, high end appliances, slate flooring, and butler's pantry. The luxurious master bedroom suite and three more bedrooms plus three full baths are on the second floor, as well as a second family room, office, and laundry. Third floor provides flexible bonus living space, and the basement is ready for expansion. Landscape architecture includes the bluestone patio, garden arches, mature specimen plantings, and the oversized detached garage. Located in the desirable Elm Street neighborhood, with sidewalks to Concord Center, the library, Emerson Field, shops, restaurants and the train. APPOINTMENT REQUIRED.
This property is off market, which means it's not currently listed for sale or rent on Zillow. This may be different from what's available on other websites or public sources.
