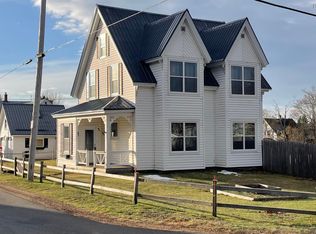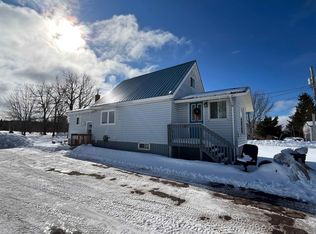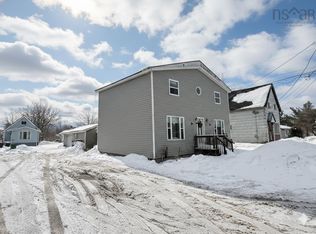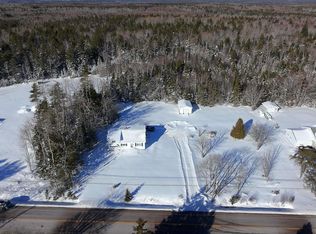60 Cowan St, Springhill, NS B0M 1X0
What's special
- 297 days |
- 39 |
- 5 |
Zillow last checked: 8 hours ago
Listing updated: January 14, 2026 at 12:19pm
Tony Mitchell,
Royal LePage Cumberland Realty Ltd. Brokerage
Facts & features
Interior
Bedrooms & bathrooms
- Bedrooms: 5
- Bathrooms: 3
- Full bathrooms: 3
- Main level bathrooms: 1
- Main level bedrooms: 1
Bedroom
- Level: Main
- Area: 206.87
- Dimensions: 13.7 x 15.1
Bedroom 1
- Level: Second
- Area: 124.12
- Dimensions: 11.6 x 10.7
Bedroom 2
- Level: Second
- Area: 110.88
- Dimensions: 9.9 x 11.2
Bedroom 3
- Level: Lower
- Area: 194.48
- Dimensions: 13.6 x 14.3
Bathroom
- Level: Main
- Area: 133.1
- Dimensions: 11 x 12.1
Bathroom 1
- Level: Second
- Area: 47.7
- Dimensions: 5.3 x 9
Bathroom 2
- Level: Lower
- Area: 48.19
- Dimensions: 6.1 x 7.9
Dining room
- Level: Main
- Area: 153.44
- Dimensions: 11.2 x 13.7
Kitchen
- Level: Main
- Area: 130.56
- Dimensions: 9.6 x 13.6
Living room
- Level: Main
- Area: 185.37
- Dimensions: 11.1 x 16.7
Heating
- Forced Air, Furnace, Heat Pump -Ductless
Cooling
- Ductless
Appliances
- Included: Stove, Dishwasher, Dryer, Washer, Refrigerator
Features
- High Speed Internet
- Flooring: Ceramic Tile, Hardwood, Laminate
- Basement: Full,Partially Finished,Walk-Out Access
Interior area
- Total structure area: 2,000
- Total interior livable area: 2,000 sqft
- Finished area above ground: 1,200
Video & virtual tour
Property
Parking
- Total spaces: 2
- Parking features: No Garage, Double, Gravel
- Details: Garage Details(17x17 Lofted Baby Barn)
Features
- Levels: 2 Storey
- Stories: 2
- Patio & porch: Deck, Patio
- Exterior features: Balcony
Lot
- Size: 0.3 Acres
- Features: Landscaped, Level, Under 0.5 Acres
Details
- Additional structures: Shed(s)
- Parcel number: 25226473
- Zoning: Res
- Other equipment: No Rental Equipment
Construction
Type & style
- Home type: SingleFamily
- Property subtype: Single Family Residence
Materials
- Vinyl Siding
- Roof: Metal
Condition
- New construction: No
- Year built: 1993
Utilities & green energy
- Gas: Oil
- Sewer: Municipal
- Water: Municipal
- Utilities for property: Cable Connected, Electricity Connected, Phone Connected, Electric
Community & HOA
Community
- Features: Golf, Park, Playground, Recreation Center, Shopping
Location
- Region: Springhill
Financial & listing details
- Price per square foot: C$180/sqft
- Tax assessed value: C$118,600
- Price range: C$359.9K - C$359.9K
- Date on market: 5/8/2025
- Ownership: Freehold
- Electric utility on property: Yes
(902) 664-1372
By pressing Contact Agent, you agree that the real estate professional identified above may call/text you about your search, which may involve use of automated means and pre-recorded/artificial voices. You don't need to consent as a condition of buying any property, goods, or services. Message/data rates may apply. You also agree to our Terms of Use. Zillow does not endorse any real estate professionals. We may share information about your recent and future site activity with your agent to help them understand what you're looking for in a home.
Price history
Price history
| Date | Event | Price |
|---|---|---|
| 10/29/2025 | Price change | C$359,900-2.7%C$180/sqft |
Source: | ||
| 8/15/2025 | Price change | C$369,900-2.6%C$185/sqft |
Source: | ||
| 7/24/2025 | Price change | C$379,900-5%C$190/sqft |
Source: | ||
| 5/27/2025 | Price change | C$399,900-4.8%C$200/sqft |
Source: | ||
| 5/8/2025 | Listed for sale | C$419,900+259.2%C$210/sqft |
Source: | ||
| 11/20/2013 | Sold | C$116,900C$58/sqft |
Source: Public Record Report a problem | ||
Public tax history
Public tax history
| Year | Property taxes | Tax assessment |
|---|---|---|
| 2019 | -- | C$118,200 |
Climate risks
Neighborhood: B0M
Nearby schools
GreatSchools rating
No schools nearby
We couldn't find any schools near this home.
Schools provided by the listing agent
- Elementary: Springhill Elementary School
- High: Springhill Junior-Senior High School
Source: NSAR. This data may not be complete. We recommend contacting the local school district to confirm school assignments for this home.



