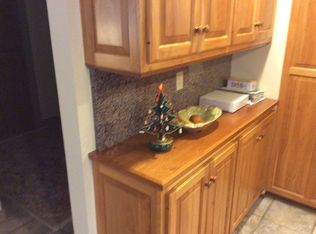Sold for $540,000
$540,000
60 Cow Pen Hill Road, Killingworth, CT 06419
3beds
3,160sqft
Single Family Residence
Built in 1973
4 Acres Lot
$648,700 Zestimate®
$171/sqft
$5,386 Estimated rent
Home value
$648,700
$597,000 - $707,000
$5,386/mo
Zestimate® history
Loading...
Owner options
Explore your selling options
What's special
Nestled on 4 acres of land overlooking Deer Lake, this stunning contemporary home provides both privacy and serenity. Enjoy the extended outdoor living space on the large deck overlooking the lake and waterfall. Hardwood floors, large windows, and a stone fireplace make time in the living room a dream. Prepare meals in the kitchen like a seasoned chef. The home also features 2 offices that boast incredible water views. Retreat to the primary bedroom suite, complete with a sitting room, attached bathroom, and walk-in closet. On the lower level you will find two additional bedrooms as well as a recreation room. Custom finishes and attention to detail are apparent throughout this remarkable home. This property is bordered by over 200 acres of preserve, made up of hiking trails, streams, woodlands, fields, open rock faces, a river, and two private lakes. The home is close to Hammonasset and Chatfield Hollow state parks, a train station, shopping, restaurants, post office, and library. Tours begin Friday October 21; Schedule yours today! GPS does not take you to the correct street- type 57 Cow Pen Hill Rd into GPS and look for mailbox #60.
Zillow last checked: 8 hours ago
Listing updated: March 11, 2023 at 02:12am
Listed by:
The One Team At William Raveis Real Estate,
Emily Lovejoy 203-710-0202,
William Raveis Real Estate 203-453-0391
Bought with:
Annmarie A. Fortier, RES.0762509
Coldwell Banker Realty
Danielle Allegro
Coldwell Banker Realty
Source: Smart MLS,MLS#: 170528771
Facts & features
Interior
Bedrooms & bathrooms
- Bedrooms: 3
- Bathrooms: 3
- Full bathrooms: 2
- 1/2 bathrooms: 1
Primary bedroom
- Features: Hardwood Floor
- Level: Upper
- Area: 225.23 Square Feet
- Dimensions: 20.11 x 11.2
Bedroom
- Features: Sliders
- Level: Lower
- Area: 110.23 Square Feet
- Dimensions: 9.11 x 12.1
Bedroom
- Features: Sliders
- Level: Lower
- Area: 110.32 Square Feet
- Dimensions: 9.11 x 12.11
Dining room
- Features: Hardwood Floor
- Level: Main
- Area: 130.2 Square Feet
- Dimensions: 10.5 x 12.4
Kitchen
- Features: Tile Floor
- Level: Main
- Area: 162.4 Square Feet
- Dimensions: 14.5 x 11.2
Living room
- Features: Fireplace, Hardwood Floor, Sliders
- Level: Main
- Area: 465.75 Square Feet
- Dimensions: 20.7 x 22.5
Office
- Features: Hardwood Floor, Sliders
- Level: Main
Rec play room
- Level: Lower
- Area: 250.85 Square Feet
- Dimensions: 17.3 x 14.5
Heating
- Baseboard, Wood/Coal Stove, Oil
Cooling
- Window Unit(s)
Appliances
- Included: Electric Range, Microwave, Range Hood, Refrigerator, Dishwasher, Washer, Dryer, Electric Water Heater
Features
- Doors: French Doors
- Basement: None
- Attic: None
- Number of fireplaces: 1
Interior area
- Total structure area: 3,160
- Total interior livable area: 3,160 sqft
- Finished area above ground: 3,160
Property
Parking
- Parking features: Off Street, Private, Paved, Gravel
- Has uncovered spaces: Yes
Features
- Patio & porch: Deck
- Has view: Yes
- View description: Water
- Has water view: Yes
- Water view: Water
- Waterfront features: Waterfront, Lake
Lot
- Size: 4 Acres
- Features: Cul-De-Sac, Wetlands, Secluded, Wooded
Details
- Parcel number: 997285
- Zoning: R-2
- Other equipment: Generator
Construction
Type & style
- Home type: SingleFamily
- Architectural style: Contemporary
- Property subtype: Single Family Residence
Materials
- HardiPlank Type
- Foundation: Concrete Perimeter
- Roof: Asphalt
Condition
- New construction: No
- Year built: 1973
Utilities & green energy
- Sewer: Septic Tank
- Water: Well
Community & neighborhood
Location
- Region: Killingworth
Price history
| Date | Event | Price |
|---|---|---|
| 3/13/2023 | Listing removed | -- |
Source: | ||
| 3/11/2023 | Listed for sale | $599,000+10.9%$190/sqft |
Source: | ||
| 3/10/2023 | Sold | $540,000-9.8%$171/sqft |
Source: | ||
| 1/31/2023 | Pending sale | $599,000$190/sqft |
Source: | ||
| 11/16/2022 | Price change | $599,000-7.7%$190/sqft |
Source: | ||
Public tax history
| Year | Property taxes | Tax assessment |
|---|---|---|
| 2025 | $6,046 +8.3% | $230,580 |
| 2024 | $5,585 +3.2% | $230,580 |
| 2023 | $5,412 +1.1% | $230,580 |
Find assessor info on the county website
Neighborhood: 06419
Nearby schools
GreatSchools rating
- 8/10Killingworth Elementary SchoolGrades: PK-3Distance: 2.5 mi
- 6/10Haddam-Killingworth Middle SchoolGrades: 6-8Distance: 3.2 mi
- 9/10Haddam-Killingworth High SchoolGrades: 9-12Distance: 8.6 mi
Schools provided by the listing agent
- Elementary: Killingworth
- High: Haddam-Killingworth
Source: Smart MLS. This data may not be complete. We recommend contacting the local school district to confirm school assignments for this home.
Get pre-qualified for a loan
At Zillow Home Loans, we can pre-qualify you in as little as 5 minutes with no impact to your credit score.An equal housing lender. NMLS #10287.
Sell with ease on Zillow
Get a Zillow Showcase℠ listing at no additional cost and you could sell for —faster.
$648,700
2% more+$12,974
With Zillow Showcase(estimated)$661,674
