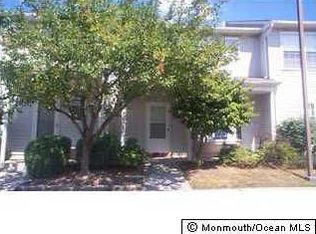Commuters Delight! Peachtree townhome situated near Matawan/Aberdeen train station, Exit 120 GSP, Rts. 18 & 9. This End Unit offers updates only 2-3 yrs old throughout: Designer paint & lighting, Flooring & Carpeting, Kitchen, AC (2018). First fl features lg. kitchen w/window bench, lg. Pantry, Powder Rm, open DR & LR w/ ... sliders to patio that backs to wooded area. On the 2nd fl there are 2 large BR both with private baths, WIC & full wall closets, and a laundry closet w/newer W&D with pedestals that completes this home. One time Membership is 3x 1 month maintenance fee. sq ft/ tax record. First day to show 8/22/2019.
This property is off market, which means it's not currently listed for sale or rent on Zillow. This may be different from what's available on other websites or public sources.

