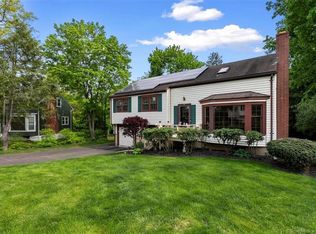Looking for that special home that has the room for all? Lovingly cared for split style home with multi level living that offers privacy for all. A flagstone/bluestone foyer is the welcoming entry to this home. The Living room highlighted by a fireplace for the chilly times , sparkling hardwood floors and expansive bay window to let the sunshine in. A formal dining room open to living room offers an ideal setting for entertaining. Eat in kitchen with updated appliances and ample storage. The upper Bedroom level offers 3 bedrooms with hardwood floors and a full bath in the hallway. An additional level up is a surprise offering a private space for a generous sized master bedroom with private full bath and a walk in closet. This lovely home has more to offer with a lower level family room with a half bath at this level for convenience. Walk out to a private back yard and patio for seasonal enjoyment. A detached garage with a summer porch attached for an additional outdoor space to enjoy in the warm summer nights for a cookout without the bugs. There is more to offer with a basement for storage, utilities, including the washer and dryer hookup. This home has a newer boiler and oil tank approximately 4 yrs old and most windows have been updated. Well worth the time to see!
This property is off market, which means it's not currently listed for sale or rent on Zillow. This may be different from what's available on other websites or public sources.
