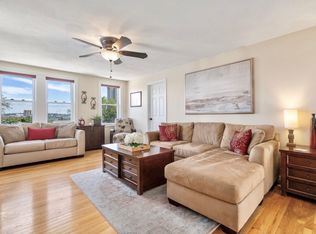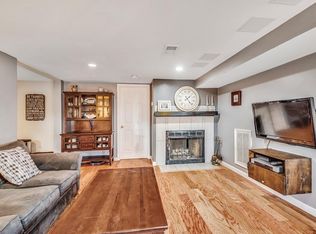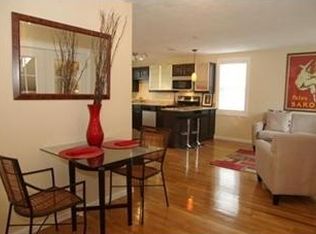Great opportunity to live in one of the most desirable areas in the city. Lovely detached single family home on a corner lot boasts a spacious living room with vaulted ceiling and beautiful floor-to-ceiling brick fireplace. Good sized kitchen with side entry. Cathedral ceilinged dining room with sliders to the fenced back yard complete with a spacious deck and grass area. Lower level is finished with a family room, bedroom, half bath/laundry. There is possibility for off-street parking. All of this located close to shopping, restaurants and public transportation. Close to 93 Bus to downtown and Sullivan Square and about 15 minutes to both Sullivan Square and Community College T Stations.
This property is off market, which means it's not currently listed for sale or rent on Zillow. This may be different from what's available on other websites or public sources.


