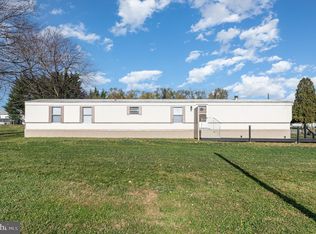Newly remodeled two-story Cape Cod new kitchen bathrooms wall ceiling floors roof everything,siding, chimney, furnace well pump You Name It We remodeled it. You can even choose the color carpet you want.
This property is off market, which means it's not currently listed for sale or rent on Zillow. This may be different from what's available on other websites or public sources.

