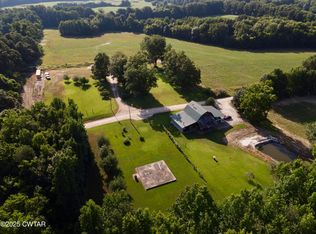Originally the structure a barn converted into a home. It is currently in the remodeling process. Its design was to be a 5 bedroom, 3 bath house on 3 floors. The front of house faces the east with lots of natural lighting on the second and third floor. Currently the first floor is open space for future buyer option to change floor plan design. The second floor is an open kitchen and livingroom, kitchen is to be relocated down stairs. Also bedroom and bath on second floor. Third floor is a single bedroom with french glass doors and a balcony. The house is accompanied with a 1300sq ft slab intended for a two bedroom, one bath house, with electrical and plumbing roughed in ready to build on. Also about 3 acres of land planted with a fruit orchard and a vineyard. The landscape is very beautiful. The stormshelter is 5'-5"x8'-10". The drafts of the floor plan and site were the direction in which we were going to develop of which someone else may change depending on the buyer.
This property is off market, which means it's not currently listed for sale or rent on Zillow. This may be different from what's available on other websites or public sources.

