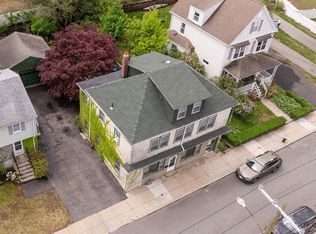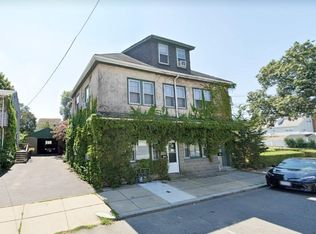Sold for $665,000 on 07/24/25
$665,000
60 Como Rd, Hyde Park, MA 02136
3beds
2,126sqft
Single Family Residence
Built in 1983
5,391 Square Feet Lot
$669,800 Zestimate®
$313/sqft
$3,448 Estimated rent
Home value
$669,800
$616,000 - $730,000
$3,448/mo
Zestimate® history
Loading...
Owner options
Explore your selling options
What's special
READVILLE GEM | $629,500 | EST. VALUE $750,000+ -- Hyde Park – Boston (Readville Neighborhood) This is your chance to grab a deal in one of Boston’s most accessible and up-and-coming neighborhoods — Readville!...Nestled in the Hyde Park section of Boston, this solid single-family home is hitting the market well below Zestimate ($750K+) at just $629,500 to reflect needed updates. We're pricing AGGRESSIVELY to Drive Maximum Exposure and Create a Multiple-Offer Scenario - Make Sure You Bring Your Highest and BEST Offer!...Key Highlights: PRIME location, Only 20 mins to Downtown Boston via Commuter Rail (Readville Station!)... Less than 10 minutes to major Highways, Strong bones, Great Layout, HUGE potential-Classic Boston neighborhood charm-Close to Dedham Line, Legacy Place, Blue Hills, major highways (I-95, Route 1), and local shops!. Did I Mention the Almost Completed ADU Studio Apt. in Basement?? (Buyer must get city final approval)... Highest and Best Offers Due Tue 5/20 End of Day..
Zillow last checked: 8 hours ago
Listing updated: July 24, 2025 at 02:35pm
Listed by:
Jim McAlear 781-267-9694,
RE/MAX Real Estate Center 508-746-8402
Bought with:
Jose Rojas
William Raveis R.E. & Home Services
Source: MLS PIN,MLS#: 73373262
Facts & features
Interior
Bedrooms & bathrooms
- Bedrooms: 3
- Bathrooms: 3
- Full bathrooms: 2
- 1/2 bathrooms: 1
- Main level bathrooms: 1
Primary bedroom
- Features: Ceiling Fan(s), Closet, Flooring - Wall to Wall Carpet, Cable Hookup
- Level: Second
- Area: 192
- Dimensions: 16 x 12
Bedroom 2
- Features: Ceiling Fan(s), Cedar Closet(s), Flooring - Wall to Wall Carpet, Cable Hookup
- Level: Second
- Area: 130
- Dimensions: 13 x 10
Bedroom 3
- Features: Ceiling Fan(s), Cedar Closet(s), Flooring - Wall to Wall Carpet, Cable Hookup
- Level: Second
- Area: 143
- Dimensions: 13 x 11
Primary bathroom
- Features: Yes
Bathroom 1
- Features: Bathroom - Half, Flooring - Stone/Ceramic Tile
- Level: Main,First
- Area: 25
- Dimensions: 5 x 5
Bathroom 2
- Features: Bathroom - Full, Bathroom - With Tub & Shower, Closet - Linen, Flooring - Stone/Ceramic Tile
- Level: Second
- Area: 42
- Dimensions: 7 x 6
Bathroom 3
- Features: Bathroom - 3/4, Bathroom - With Shower Stall, Closet - Linen, Flooring - Stone/Ceramic Tile
- Level: Basement
- Area: 55
- Dimensions: 11 x 5
Dining room
- Features: Flooring - Hardwood, Open Floorplan
- Level: Main,First
- Area: 144
- Dimensions: 12 x 12
Family room
- Features: Cathedral Ceiling(s), Vaulted Ceiling(s), Flooring - Wall to Wall Carpet, Cable Hookup, Open Floorplan, Lighting - Overhead
- Level: Main,First
- Area: 195
- Dimensions: 15 x 13
Kitchen
- Features: Flooring - Laminate, Exterior Access, Open Floorplan, Peninsula
- Level: Main,First
- Area: 180
- Dimensions: 15 x 12
Living room
- Features: Closet/Cabinets - Custom Built, Flooring - Hardwood, Window(s) - Bay/Bow/Box, Cable Hookup, Exterior Access
- Level: Main,First
- Area: 209
- Dimensions: 19 x 11
Heating
- Central, Forced Air, Natural Gas
Cooling
- Central Air
Appliances
- Laundry: Electric Dryer Hookup, Washer Hookup
Features
- Cathedral Ceiling(s), Closet, Slider, Dining Area, High Speed Internet Hookup, Open Floorplan, Den, Kitchen, Internet Available - Broadband
- Flooring: Wood, Tile, Vinyl, Carpet, Laminate, Hardwood, Flooring - Stone/Ceramic Tile, Flooring - Wall to Wall Carpet
- Doors: Insulated Doors, Storm Door(s)
- Windows: Skylight(s), Bay/Bow/Box, Insulated Windows
- Basement: Full,Partially Finished,Interior Entry,Concrete
- Number of fireplaces: 1
- Fireplace features: Family Room
Interior area
- Total structure area: 2,126
- Total interior livable area: 2,126 sqft
- Finished area above ground: 1,698
- Finished area below ground: 428
Property
Parking
- Total spaces: 2
- Parking features: Paved Drive, Shared Driveway, Off Street, Deeded
- Uncovered spaces: 2
Accessibility
- Accessibility features: No
Features
- Patio & porch: Porch, Deck, Deck - Wood
- Exterior features: Balcony / Deck, Porch, Deck, Deck - Wood, Rain Gutters
- Spa features: Hot Tub / Spa
Lot
- Size: 5,391 sqft
- Features: Level
Details
- Parcel number: 1812912000,1342007
- Zoning: 0101
Construction
Type & style
- Home type: SingleFamily
- Architectural style: Garrison
- Property subtype: Single Family Residence
Materials
- Frame
- Foundation: Concrete Perimeter, Irregular
- Roof: Shingle
Condition
- Year built: 1983
Utilities & green energy
- Electric: 110 Volts, Circuit Breakers, 100 Amp Service
- Sewer: Public Sewer
- Water: Public
- Utilities for property: for Gas Range, for Gas Oven, for Electric Dryer, Washer Hookup
Community & neighborhood
Community
- Community features: Public Transportation, Park, Laundromat, House of Worship, Public School, T-Station
Location
- Region: Hyde Park
Other
Other facts
- Listing terms: Contract
Price history
| Date | Event | Price |
|---|---|---|
| 7/24/2025 | Sold | $665,000+5.6%$313/sqft |
Source: MLS PIN #73373262 Report a problem | ||
| 5/12/2025 | Listed for sale | $629,500$296/sqft |
Source: MLS PIN #73373262 Report a problem | ||
Public tax history
| Year | Property taxes | Tax assessment |
|---|---|---|
| 2025 | $7,061 +10.6% | $609,800 +4.1% |
| 2024 | $6,384 +9.6% | $585,700 +8% |
| 2023 | $5,826 +6.6% | $542,500 +8% |
Find assessor info on the county website
Neighborhood: Hyde Park
Nearby schools
GreatSchools rating
- 4/10Franklin D. Roosevelt K-8 SchoolGrades: PK-8Distance: 0.8 mi
- 2/10Boston Community Leadership AcademyGrades: 7-12Distance: 1.9 mi
- 1/10Channing Elementary SchoolGrades: PK-6Distance: 0.8 mi
Get a cash offer in 3 minutes
Find out how much your home could sell for in as little as 3 minutes with a no-obligation cash offer.
Estimated market value
$669,800
Get a cash offer in 3 minutes
Find out how much your home could sell for in as little as 3 minutes with a no-obligation cash offer.
Estimated market value
$669,800

