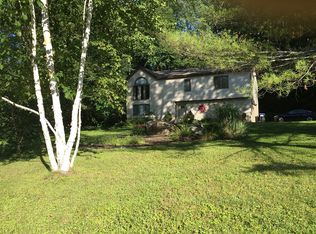Location, location, location. This Rutland Town ranch is perfect for a growing family or anyone looking for one-floor living. The open sight-lines between the kitchen, dining area and living room make the space extremely functional. The master suite, two additional bedrooms and a common bath complete the main floor. But when you need more space, the basement is finished too. Here, there are two more rooms and an additional bathroom. This space is perfect for short or longterm guests or as an ???away??? space. Outside you will find a peaceful private place to relax. The rear deck will be that space you find yourself in for entertaining or unwinding.????So whether you choose to sit in the sun or play in the wide open green space this is the perfect place to end your day. Come explore the possibilities located on this quaint residential street in a wonderful neighborhood that you could call yours. Welcome Home!
This property is off market, which means it's not currently listed for sale or rent on Zillow. This may be different from what's available on other websites or public sources.
