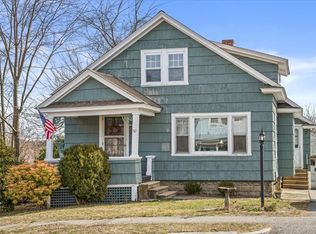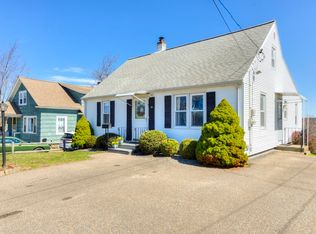Sold for $440,000
$440,000
60 Collins St, Worcester, MA 01606
3beds
1,444sqft
Single Family Residence
Built in 1925
0.36 Acres Lot
$454,300 Zestimate®
$305/sqft
$2,594 Estimated rent
Home value
$454,300
$413,000 - $500,000
$2,594/mo
Zestimate® history
Loading...
Owner options
Explore your selling options
What's special
Discover your dream home with an oversized yard perfect for outdoor fun and relaxation. This beautifully updated property features a fenced yard and a convenient two-car garage recently used for sporting event parties. Step inside to find a remodeled bathroom and kitchen with brand-new appliances and stylish finishes. Enjoy the bright, airy sunroom and inviting natural light, with sliding glass doors off the master bedroom leading to a serene covered balcony perfect for morning coffee or sunsets. With new paint and flooring throughout, this home is move-in ready. The second-floor laundry adds practicality to your daily routine, making chores a breeze. Don’t miss out on this perfect blend of comfort and style! Schedule a viewing today and make this house your home.
Zillow last checked: 8 hours ago
Listing updated: December 17, 2024 at 01:25pm
Listed by:
Ryan Connor 508-831-8217,
Keller Williams Pinnacle Central 508-754-3020
Bought with:
Christopher Boule
Lamacchia Realty, Inc.
Source: MLS PIN,MLS#: 73308543
Facts & features
Interior
Bedrooms & bathrooms
- Bedrooms: 3
- Bathrooms: 1
- Full bathrooms: 1
Primary bedroom
- Features: Skylight, Ceiling Fan(s), Vaulted Ceiling(s), Closet, Flooring - Vinyl, Balcony - Exterior, Cable Hookup
- Level: Second
Bedroom 2
- Features: Closet, Flooring - Wall to Wall Carpet
- Level: Second
Bedroom 3
- Features: Closet, Flooring - Wall to Wall Carpet
- Level: Second
Bathroom 1
- Features: Bathroom - Full, Bathroom - With Tub & Shower, Flooring - Stone/Ceramic Tile, Cabinets - Upgraded, Remodeled
- Level: Second
Dining room
- Features: Flooring - Laminate
- Level: First
Kitchen
- Features: Flooring - Vinyl, Countertops - Stone/Granite/Solid, Cabinets - Upgraded, Exterior Access, Remodeled, Stainless Steel Appliances, Crown Molding, Decorative Molding, Pocket Door
- Level: First
Living room
- Features: Flooring - Hardwood, French Doors, Recessed Lighting, Pocket Door
- Level: First
Heating
- Steam, Natural Gas
Cooling
- None
Appliances
- Included: Gas Water Heater, Water Heater, Range, Dishwasher, Microwave, Refrigerator, Washer, Dryer
- Laundry: Electric Dryer Hookup, Washer Hookup, Second Floor
Features
- Sun Room
- Flooring: Tile, Vinyl, Carpet, Laminate, Flooring - Wall to Wall Carpet
- Doors: Insulated Doors
- Windows: Insulated Windows, Screens
- Basement: Full,Interior Entry,Bulkhead,Concrete
- Number of fireplaces: 1
- Fireplace features: Living Room
Interior area
- Total structure area: 1,444
- Total interior livable area: 1,444 sqft
Property
Parking
- Total spaces: 9
- Parking features: Detached, Storage, Workshop in Garage, Paved Drive, Off Street, Paved
- Garage spaces: 2
- Uncovered spaces: 7
Features
- Patio & porch: Porch - Enclosed
- Exterior features: Porch - Enclosed, Balcony, Rain Gutters, Screens, Fenced Yard, City View(s), Stone Wall
- Fencing: Fenced/Enclosed,Fenced
- Has view: Yes
- View description: Scenic View(s), City
Lot
- Size: 0.36 Acres
- Features: Cleared, Level
Details
- Parcel number: M:23 B:024 L:00049,1784165
- Zoning: RS-7
Construction
Type & style
- Home type: SingleFamily
- Architectural style: Colonial
- Property subtype: Single Family Residence
Materials
- Frame
- Foundation: Stone
- Roof: Shingle
Condition
- Year built: 1925
Utilities & green energy
- Electric: Circuit Breakers, 200+ Amp Service
- Sewer: Public Sewer
- Water: Public
- Utilities for property: for Electric Range, for Electric Dryer, Washer Hookup
Green energy
- Energy efficient items: Thermostat
Community & neighborhood
Community
- Community features: Public Transportation, Shopping, Medical Facility, Highway Access, House of Worship, Public School, University
Location
- Region: Worcester
Other
Other facts
- Listing terms: Lender Approval Required
- Road surface type: Paved
Price history
| Date | Event | Price |
|---|---|---|
| 12/17/2024 | Sold | $440,000+2.3%$305/sqft |
Source: MLS PIN #73308543 Report a problem | ||
| 11/11/2024 | Contingent | $430,000$298/sqft |
Source: MLS PIN #73308543 Report a problem | ||
| 11/1/2024 | Listed for sale | $430,000+372.5%$298/sqft |
Source: MLS PIN #73308543 Report a problem | ||
| 11/3/1995 | Sold | $91,000$63/sqft |
Source: Public Record Report a problem | ||
Public tax history
| Year | Property taxes | Tax assessment |
|---|---|---|
| 2025 | $4,477 +1.3% | $339,400 +5.6% |
| 2024 | $4,418 +4.6% | $321,300 +9.1% |
| 2023 | $4,222 +9.1% | $294,400 +15.7% |
Find assessor info on the county website
Neighborhood: 01606
Nearby schools
GreatSchools rating
- 5/10Burncoat Street Preparatory SchoolGrades: K-6Distance: 0.1 mi
- 4/10Burncoat Middle SchoolGrades: 7-8Distance: 1.8 mi
- 2/10Burncoat Senior High SchoolGrades: 9-12Distance: 1.7 mi
Get a cash offer in 3 minutes
Find out how much your home could sell for in as little as 3 minutes with a no-obligation cash offer.
Estimated market value$454,300
Get a cash offer in 3 minutes
Find out how much your home could sell for in as little as 3 minutes with a no-obligation cash offer.
Estimated market value
$454,300

