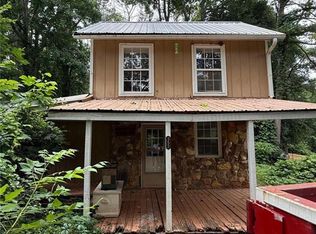Closed
$234,000
60 Collins Rd, Carrollton, GA 30116
3beds
1,472sqft
Single Family Residence
Built in 2004
0.75 Acres Lot
$236,400 Zestimate®
$159/sqft
$1,676 Estimated rent
Home value
$236,400
$222,000 - $253,000
$1,676/mo
Zestimate® history
Loading...
Owner options
Explore your selling options
What's special
Charming 3-Bed, 1.5-Bath Southern Ranch with Secluded Privacy Welcome to this adorable Southern ranch-style home offering the perfect blend of privacy and convenience, located just minutes from town! As you drive up the long driveway and pass through the gated entry, you'll be embraced by the peaceful, wooded surroundings that provide a tranquil, secluded atmosphere. The cleared lot features a spacious, fenced backyard, making it an ideal space for family gatherings, BBQs, and outdoor relaxation. Inside, you'll find thoughtful updates throughout, including beautiful hardwood floors and stylish tiled floors in the kitchen and bathrooms. The modern kitchen is a highlight with its charming board and batten details, tiled backsplash, and plenty of counter space. The expansive master suite offers direct access to the full bath, providing the perfect retreat. Imagine sipping your morning coffee on the porch while enjoying complete privacy - it's the ideal way to start the day! This home is perfect for first-time buyers or investors seeking a fantastic property to add to their portfolio. Don't miss out on this cozy, updated gem with plenty of potential!
Zillow last checked: 10 hours ago
Listing updated: May 10, 2025 at 06:38am
Listed by:
Leah Williamson +16786545672,
LOCAL Realty
Bought with:
Ana Day, 374825
eXp Realty
Source: GAMLS,MLS#: 10471519
Facts & features
Interior
Bedrooms & bathrooms
- Bedrooms: 3
- Bathrooms: 2
- Full bathrooms: 1
- 1/2 bathrooms: 1
- Main level bathrooms: 1
- Main level bedrooms: 3
Heating
- Central
Cooling
- Central Air
Appliances
- Included: Dishwasher, Microwave, Oven/Range (Combo)
- Laundry: In Kitchen
Features
- Other, Master On Main Level, Split Bedroom Plan
- Flooring: Hardwood, Tile
- Basement: None
- Has fireplace: No
Interior area
- Total structure area: 1,472
- Total interior livable area: 1,472 sqft
- Finished area above ground: 1,472
- Finished area below ground: 0
Property
Parking
- Total spaces: 2
- Parking features: Parking Pad
- Has uncovered spaces: Yes
Features
- Levels: One
- Stories: 1
- Fencing: Privacy
Lot
- Size: 0.75 Acres
- Features: Level, Open Lot
Details
- Parcel number: 153 0346
Construction
Type & style
- Home type: SingleFamily
- Architectural style: Country/Rustic
- Property subtype: Single Family Residence
Materials
- Concrete
- Roof: Composition
Condition
- Resale
- New construction: No
- Year built: 2004
Utilities & green energy
- Sewer: Septic Tank
- Water: Public
- Utilities for property: Electricity Available, Cable Available, Phone Available
Community & neighborhood
Community
- Community features: Street Lights
Location
- Region: Carrollton
- Subdivision: None
Other
Other facts
- Listing agreement: Exclusive Right To Sell
Price history
| Date | Event | Price |
|---|---|---|
| 5/9/2025 | Sold | $234,000-8.2%$159/sqft |
Source: | ||
| 4/7/2025 | Pending sale | $254,900$173/sqft |
Source: | ||
| 3/5/2025 | Listed for sale | $254,900-1.9%$173/sqft |
Source: | ||
| 3/2/2025 | Listing removed | $259,900$177/sqft |
Source: | ||
| 1/28/2025 | Listed for sale | $259,900-6%$177/sqft |
Source: | ||
Public tax history
| Year | Property taxes | Tax assessment |
|---|---|---|
| 2024 | $1,793 +6% | $79,280 +10.9% |
| 2023 | $1,693 +19.1% | $71,509 +26.1% |
| 2022 | $1,422 +14.4% | $56,687 +17% |
Find assessor info on the county website
Neighborhood: 30116
Nearby schools
GreatSchools rating
- 6/10Sand Hill Elementary SchoolGrades: PK-5Distance: 1.2 mi
- 5/10Bay Springs Middle SchoolGrades: 6-8Distance: 4.2 mi
- 6/10Villa Rica High SchoolGrades: 9-12Distance: 6 mi
Schools provided by the listing agent
- Elementary: Sand Hill
- Middle: Bay Springs
- High: Villa Rica
Source: GAMLS. This data may not be complete. We recommend contacting the local school district to confirm school assignments for this home.
Get a cash offer in 3 minutes
Find out how much your home could sell for in as little as 3 minutes with a no-obligation cash offer.
Estimated market value$236,400
Get a cash offer in 3 minutes
Find out how much your home could sell for in as little as 3 minutes with a no-obligation cash offer.
Estimated market value
$236,400
