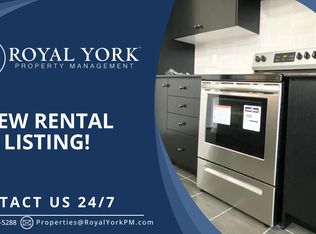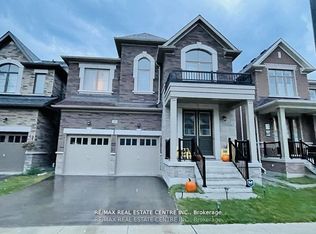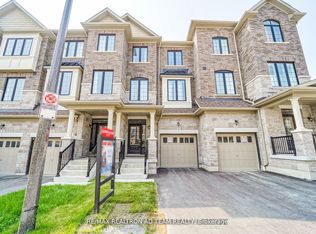Discover the perfect blend of modern luxury & affordability with this 3-bedroom, 3-bathroom ,2245 sqft(per builders plan) built Freehold Townhouse End unit like a Semi Detached In Queens Common West. Plan includes a family room in the partially finished bsmt. Main Floor With Open Concept Boasting 9' Ceilings & Pot Lights.Kitchen With Upgraded Granite Countertops 7 Smart Appliances, Breakfast Island Overlooks Gas Fireplace In Living Room & Large Window. Full Size 2nd Floor Laundry Room Adjacent To Double Door Linen Closet. Significant $$ Spent On Tasteful Upgrades. Steps From 401/407/412, Transit, Schools, Grocery Stores & Whitby's Newest District Park. Multiple Conservation Areas, Ajax Waterfront Park, Lakeridge & Dagmar Ski Resorts++ Pride Of Ownership! This Is One You Don't Want To Miss .
This property is off market, which means it's not currently listed for sale or rent on Zillow. This may be different from what's available on other websites or public sources.


