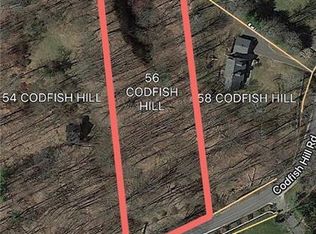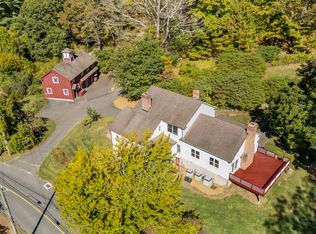Storybook charm and southern hospitality is all yours with this lovely 3BR 2BA Cape on gorgeous 2 acres with in ground pool. Great floor plan starting in the kitchen with island and lots of counter space. Dining room, office with walls of windows overlooking the perennial gardens, two bedrooms with full bath and spacious living room (hardwood flooring under carpet) with wood burning stone fireplace complete the main level. Upstairs you'll find two large bedrooms with built-ins, attic space and full bath. Full basement offers lots more storage. While away the time reading and relaxing on your front porch overlooking the sweeping lush front lawn. Enjoy entertaining poolside with two patios and enchanting backyard. Updates include: pool liner replaced in 2017, well pump replaced in 2016, new driveway in 2013, front porch rebuilt in 2013, almost all windows replaced, new septic in 2010, central air. Detached 2 car garage with loft is fodder for the imagination. Retreat-like feel, don't wait too long to call this home your own!
This property is off market, which means it's not currently listed for sale or rent on Zillow. This may be different from what's available on other websites or public sources.

