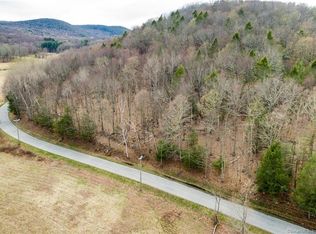Sold for $1,225,000 on 03/08/23
$1,225,000
60 Cobble Road, Kent, CT 06757
3beds
2,240sqft
Single Family Residence
Built in 1986
29.64 Acres Lot
$1,404,700 Zestimate®
$547/sqft
$4,165 Estimated rent
Home value
$1,404,700
$1.29M - $1.55M
$4,165/mo
Zestimate® history
Loading...
Owner options
Explore your selling options
What's special
Beautifully set on 29+ acres you find this Gorgeous New England post and beam, Saltbox Colonial. Scenic Cobble Road allows you to reconnect with nature at your own private compound, only minutes away from the Village of Kent, hiking, fishing, rafting, golf, Lake Waramaug, Kent Falls, Skiing, and much more. Inside you find yourself immersed in the beauty of a custom-built post and beam home with soaring beamed ceilings, intricate details, and an eye for comfortable yet lavish living. The main floor features an open kitchen, copper sink, rec room, two sun-drenched living rooms, and three fireplaces. The living space is lush and inviting while allowing all of the beauty outside in. Through the dining room is a new addition offering a rustic indoor/outdoor hang-out space where you can take in the overwhelming views of the property. The second floor has three great-sized bedrooms including the master en suite with jetted claw foot tub, and an additional full bathroom with a tiled shower. Finished third-floor walk-up attic/playroom. Tremendous updates throughout and all of the amenities you could need to make this private compound a dream home escape from the day-to-day. The attached breezeway to the two-car garage and barn offers even more additional living space and a loft. New central air, new generator, and backup wood furnace ensure the most comfortable New England living regardless of the season. Perfect year-round or as a weekend getaway only 75min from New York City.
Zillow last checked: 8 hours ago
Listing updated: March 09, 2023 at 10:26am
Listed by:
Steven Raucci 203-804-9063,
RE/MAX Heritage 203-254-7555
Bought with:
Laurie Dunham, RES.0793228
William Pitt Sotheby's Int'l
Source: Smart MLS,MLS#: 170519107
Facts & features
Interior
Bedrooms & bathrooms
- Bedrooms: 3
- Bathrooms: 3
- Full bathrooms: 2
- 1/2 bathrooms: 1
Primary bedroom
- Features: Full Bath, Hardwood Floor, Whirlpool Tub
- Level: Upper
Bedroom
- Features: Hardwood Floor
- Level: Upper
Bedroom
- Features: Hardwood Floor
- Level: Upper
Bathroom
- Features: Tile Floor
- Level: Main
Bathroom
- Features: Tile Floor
- Level: Upper
Dining room
- Features: High Ceilings, Balcony/Deck, Fireplace, Tile Floor
- Level: Main
Family room
- Features: Fireplace, Hardwood Floor
- Level: Main
Kitchen
- Features: Tile Floor
- Level: Main
Living room
- Features: Fireplace, Hardwood Floor
- Level: Main
Rec play room
- Features: Stone Floor
- Level: Main
Heating
- Forced Air, Oil
Cooling
- Central Air
Appliances
- Included: Electric Range, Refrigerator, Dishwasher, Washer, Dryer, Water Heater
- Laundry: Main Level, Mud Room
Features
- Smart Thermostat
- Basement: Full
- Attic: Walk-up,Finished
- Number of fireplaces: 3
Interior area
- Total structure area: 2,240
- Total interior livable area: 2,240 sqft
- Finished area above ground: 2,240
Property
Parking
- Total spaces: 2
- Parking features: Attached, Garage Door Opener, Private, Asphalt
- Attached garage spaces: 2
- Has uncovered spaces: Yes
Features
- Patio & porch: Covered, Deck, Enclosed, Screened
- Exterior features: Breezeway, Rain Gutters, Lighting
Lot
- Size: 29.64 Acres
- Features: Secluded, Rolling Slope
Details
- Parcel number: 1943239
- Zoning: Res
- Other equipment: Generator
Construction
Type & style
- Home type: SingleFamily
- Architectural style: Colonial,Saltbox
- Property subtype: Single Family Residence
Materials
- Wood Siding
- Foundation: Concrete Perimeter
- Roof: Asphalt
Condition
- New construction: No
- Year built: 1986
Utilities & green energy
- Sewer: Septic Tank
- Water: Well
Green energy
- Energy efficient items: Thermostat
Community & neighborhood
Security
- Security features: Security System
Location
- Region: Kent
Price history
| Date | Event | Price |
|---|---|---|
| 3/8/2023 | Sold | $1,225,000-9.3%$547/sqft |
Source: | ||
| 2/3/2023 | Contingent | $1,350,000$603/sqft |
Source: | ||
| 1/24/2023 | Pending sale | $1,350,000$603/sqft |
Source: | ||
| 8/29/2022 | Listed for sale | $1,350,000+82.4%$603/sqft |
Source: | ||
| 9/10/2020 | Sold | $740,000-6.9%$330/sqft |
Source: | ||
Public tax history
| Year | Property taxes | Tax assessment |
|---|---|---|
| 2025 | $9,827 +7.9% | $582,500 -0.3% |
| 2024 | $9,109 +2.2% | $584,300 +23% |
| 2023 | $8,909 +1% | $474,900 |
Find assessor info on the county website
Neighborhood: 06757
Nearby schools
GreatSchools rating
- 7/10Kent Center SchoolGrades: PK-8Distance: 1.5 mi
- 5/10Housatonic Valley Regional High SchoolGrades: 9-12Distance: 14.9 mi
Schools provided by the listing agent
- Elementary: Kent Primary
- High: Housatonic
Source: Smart MLS. This data may not be complete. We recommend contacting the local school district to confirm school assignments for this home.

Get pre-qualified for a loan
At Zillow Home Loans, we can pre-qualify you in as little as 5 minutes with no impact to your credit score.An equal housing lender. NMLS #10287.
