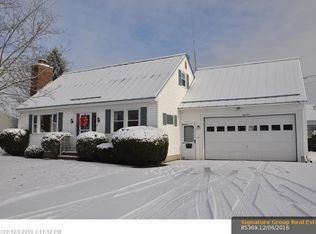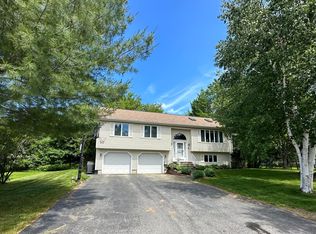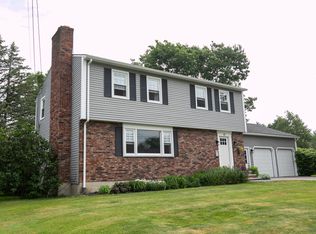Closed
$227,500
60 Clover Lane, Brewer, ME 04412
3beds
1,438sqft
Single Family Residence
Built in 1972
10,454.4 Square Feet Lot
$312,700 Zestimate®
$158/sqft
$2,322 Estimated rent
Home value
$312,700
$294,000 - $335,000
$2,322/mo
Zestimate® history
Loading...
Owner options
Explore your selling options
What's special
This solidly built ranch is located in a popular neighborhood near town, shopping and schools. Built in 1972, the current owners parents purchased it in 1990. They installed replacement windows and eventually roof shingles. The Pensoti furnace was installed in 2012 and runs on natural gas. From the attached garage you enter into a small landing with closet, then into the large eat-in kitchen. The living room has a brick, wood-burning fireplace and coat closet. Down the hall is the first bedroom, full bathroom, 2nd bedroom, where the closet has been converted to accommodate the washer and dryer and the master bedroom which has a 1/2 bathroom. The basement is great extra space since it's always been dry and has both baseboard and steam heat plus a nice Ashley wood stove should the new owners like to burn wood. There is currently a toilet and a utility sink in the basement, so it's all plumbed for a possible updated bath/laundry there. This well-loved home is easy to show and awaits its new owners vision to bring it into 2023!
Zillow last checked: 8 hours ago
Listing updated: January 13, 2025 at 07:08pm
Listed by:
Better Homes & Gardens Real Estate/The Masiello Group
Bought with:
Better Homes & Gardens Real Estate/The Masiello Group
Source: Maine Listings,MLS#: 1551664
Facts & features
Interior
Bedrooms & bathrooms
- Bedrooms: 3
- Bathrooms: 3
- Full bathrooms: 1
- 1/2 bathrooms: 2
Primary bedroom
- Level: First
Bedroom 2
- Level: First
Bedroom 3
- Level: First
Family room
- Level: Basement
Kitchen
- Level: First
Living room
- Level: First
Heating
- Baseboard, Direct Vent Furnace, Hot Water, Zoned
Cooling
- None
Appliances
- Included: Dishwasher, Disposal, Dryer, Electric Range, Refrigerator, Washer
Features
- 1st Floor Primary Bedroom w/Bath, Bathtub, One-Floor Living
- Flooring: Carpet, Vinyl
- Basement: Interior Entry,Finished,Full
- Number of fireplaces: 1
Interior area
- Total structure area: 1,438
- Total interior livable area: 1,438 sqft
- Finished area above ground: 1,288
- Finished area below ground: 150
Property
Parking
- Total spaces: 2
- Parking features: Paved, Garage Door Opener
- Attached garage spaces: 2
Lot
- Size: 10,454 sqft
- Features: Neighborhood, Level, Open Lot, Landscaped
Details
- Parcel number: BRERM40AL29
- Zoning: RES
- Other equipment: Cable, Internet Access Available
Construction
Type & style
- Home type: SingleFamily
- Architectural style: Ranch
- Property subtype: Single Family Residence
Materials
- Wood Frame, Vinyl Siding
- Roof: Shingle
Condition
- Year built: 1972
Utilities & green energy
- Electric: Circuit Breakers
- Sewer: Public Sewer
- Water: Public
Community & neighborhood
Location
- Region: Brewer
Other
Other facts
- Road surface type: Paved
Price history
| Date | Event | Price |
|---|---|---|
| 3/17/2023 | Sold | $227,500-10.4%$158/sqft |
Source: | ||
| 3/7/2023 | Contingent | $254,000$177/sqft |
Source: | ||
| 3/7/2023 | Listed for sale | $254,000$177/sqft |
Source: | ||
| 3/3/2023 | Pending sale | $254,000$177/sqft |
Source: | ||
| 2/25/2023 | Listed for sale | $254,000$177/sqft |
Source: | ||
Public tax history
| Year | Property taxes | Tax assessment |
|---|---|---|
| 2024 | $4,093 +3% | $217,700 +10.1% |
| 2023 | $3,974 +1.7% | $197,700 +15.1% |
| 2022 | $3,906 | $171,700 |
Find assessor info on the county website
Neighborhood: 04412
Nearby schools
GreatSchools rating
- 7/10Brewer Community SchoolGrades: PK-8Distance: 1.8 mi
- 4/10Brewer High SchoolGrades: 9-12Distance: 0.8 mi

Get pre-qualified for a loan
At Zillow Home Loans, we can pre-qualify you in as little as 5 minutes with no impact to your credit score.An equal housing lender. NMLS #10287.


