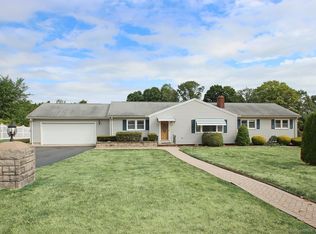Sold for $431,500
$431,500
60 Cloudland Road, North Haven, CT 06473
3beds
1,724sqft
Single Family Residence
Built in 1960
0.98 Acres Lot
$524,000 Zestimate®
$250/sqft
$3,541 Estimated rent
Home value
$524,000
$498,000 - $555,000
$3,541/mo
Zestimate® history
Loading...
Owner options
Explore your selling options
What's special
Welcome to 60 Cloudland! Sprawling ranch with many updates! Roof and gutters installed in 2019! Beautifully maintained home. Maple cabinetry in the kitchen, brushed nickel hardware, updated lighting and stainless steel appliances including a gas stove, the best for cooking! Plenty of dining space open to the kitchen. Formal living room with finished hardwood flooring, gas fireplace insert, large coat closet and front foyer area. Main living floor has one full bathroom accessed easily to all 3 bedrooms, including private door way into the Primary bedroom. Three bedrooms all with hardwood flooring. A sun porch/ mud room/ office space located off the back of the house makes it convenient to access the exterior and out door patio area. Newly installed neutral color carpeting completes this room wall to wall. There is a 1/2 bathroom just off this room for main living floor. Lower level serves well as a recreational area, home gym. There is also small office/storage area and laundry room/mechanical room as well. The bathrooms , kitchen, sun room, have all been updated recently. The hardware on the doors has been updated, as well as lighting. The property offers an acre of flat level land located on corner lot to nice horseshoe neighborhood. Great area for walking! The split rail fence dresses up the property line, and mature plantings provide nice privacy. Located near Montowese park, universal drive (shopping) and so much more! This property is a "turn the key and move in" home!
Zillow last checked: 8 hours ago
Listing updated: March 01, 2023 at 12:36pm
Listed by:
Jules G Etes 203-687-6997,
William Pitt Sotheby's Int'l 203-453-2533
Bought with:
Courtney McManus, REB.0794144
YellowBrick Real Estate LLC
Source: Smart MLS,MLS#: 170545823
Facts & features
Interior
Bedrooms & bathrooms
- Bedrooms: 3
- Bathrooms: 2
- Full bathrooms: 1
- 1/2 bathrooms: 1
Primary bedroom
- Features: Hardwood Floor
- Level: Main
- Area: 143 Square Feet
- Dimensions: 11 x 13
Bedroom
- Features: Hardwood Floor
- Level: Main
- Area: 132 Square Feet
- Dimensions: 12 x 11
Bedroom
- Features: Hardwood Floor
- Level: Main
- Area: 90 Square Feet
- Dimensions: 9 x 10
Dining room
- Features: Dining Area
- Level: Main
- Area: 117 Square Feet
- Dimensions: 9 x 13
Kitchen
- Features: Remodeled
- Level: Main
- Area: 130 Square Feet
- Dimensions: 13 x 10
Living room
- Features: Fireplace, Gas Log Fireplace, Hardwood Floor
- Level: Main
- Area: 168 Square Feet
- Dimensions: 12 x 14
Rec play room
- Features: Wall/Wall Carpet
- Level: Lower
- Area: 372 Square Feet
- Dimensions: 12 x 31
Sun room
- Features: Wall/Wall Carpet
- Level: Main
- Area: 144 Square Feet
- Dimensions: 12 x 12
Heating
- Forced Air, Natural Gas
Cooling
- Central Air
Appliances
- Included: Oven/Range, Refrigerator, Dishwasher, Gas Water Heater
- Laundry: Lower Level
Features
- Basement: Full,Partially Finished
- Attic: Access Via Hatch
- Number of fireplaces: 1
Interior area
- Total structure area: 1,724
- Total interior livable area: 1,724 sqft
- Finished area above ground: 1,324
- Finished area below ground: 400
Property
Parking
- Total spaces: 2
- Parking features: Attached, Private, Asphalt
- Attached garage spaces: 2
- Has uncovered spaces: Yes
Features
- Patio & porch: Patio
- Exterior features: Sidewalk
Lot
- Size: 0.98 Acres
- Features: Open Lot, Subdivided, Corner Lot, Level
Details
- Additional structures: Shed(s)
- Parcel number: 2016672
- Zoning: R40
Construction
Type & style
- Home type: SingleFamily
- Architectural style: Ranch
- Property subtype: Single Family Residence
Materials
- Vinyl Siding
- Foundation: Concrete Perimeter
- Roof: Asphalt
Condition
- New construction: No
- Year built: 1960
Utilities & green energy
- Sewer: Public Sewer
- Water: Public
Community & neighborhood
Community
- Community features: Park
Location
- Region: North Haven
Price history
| Date | Event | Price |
|---|---|---|
| 3/1/2023 | Sold | $431,500+8.1%$250/sqft |
Source: | ||
| 2/22/2023 | Contingent | $399,000$231/sqft |
Source: | ||
| 1/26/2023 | Listed for sale | $399,000+35.3%$231/sqft |
Source: | ||
| 7/21/2015 | Sold | $295,000+37.2%$171/sqft |
Source: | ||
| 6/25/2013 | Sold | $215,000$125/sqft |
Source: | ||
Public tax history
| Year | Property taxes | Tax assessment |
|---|---|---|
| 2025 | $7,721 +11.9% | $262,080 +31.6% |
| 2024 | $6,898 +6.1% | $199,120 |
| 2023 | $6,501 +13.8% | $199,120 +7.1% |
Find assessor info on the county website
Neighborhood: 06473
Nearby schools
GreatSchools rating
- 8/10Montowese Elementary SchoolGrades: PK-5Distance: 0.6 mi
- 6/10North Haven Middle SchoolGrades: 6-8Distance: 2 mi
- 7/10North Haven High SchoolGrades: 9-12Distance: 1.9 mi
Schools provided by the listing agent
- High: North Haven
Source: Smart MLS. This data may not be complete. We recommend contacting the local school district to confirm school assignments for this home.
Get pre-qualified for a loan
At Zillow Home Loans, we can pre-qualify you in as little as 5 minutes with no impact to your credit score.An equal housing lender. NMLS #10287.
Sell for more on Zillow
Get a Zillow Showcase℠ listing at no additional cost and you could sell for .
$524,000
2% more+$10,480
With Zillow Showcase(estimated)$534,480
