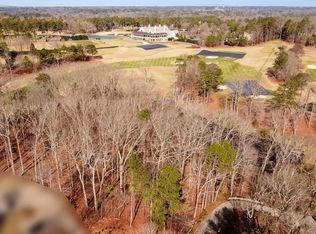Enjoy serenity in this MUST-SEE home in prestigious Huntcliff. Nestled on a private lot w/ golf course access (18th fairway; Cherokee Town & Country Club), this home is surrounded by lush landscape, mature plants & over 100 Japanese maples.The gorgeous main floor is an ENTERTAINER'S DREAM w/ open floorplan, spacious rooms, impressive woodwork, soaring ceilings, hardwoods, front and rear staircases, large dining room, and STUNNING FIRESIDE GREAT ROOM with impressive stone & trim, wet bar, large windows, phenomenal light & double French doors that open to a beautiful private backyard. Luxurious PRIMARY BEDROOM ON MAIN boasts fireplace, sitting area, spa-like bath & two fabulous walk-in closets. Upstairs has three large bedrooms, two full baths & a cozy reading nook overlooking the great room. The OPEN EAT-IN KITCHEN features granite counters, granite island with gas cooktop and breakfast bar, stainless appliances & a dramatic vaulted ceiling with skylights. The BACKYARD OASIS delivers unmatched elegance with a sparkling PebbleTec saltwater pool, grilling deck, stone pathways, walking trails & large stone patio with stack stone wall. FULLY FINISHED DAYLIGHT TERRACE LEVEL offering complete versatility - great potential in-law suite - with a full bedroom & bath, family room, exercise room, wet bar, wine cellar & storage galore. With so much privacy, luxury & space, you'll find this home a FABULOUS RETREAT! Huntcliff has excellent amenities: equestrian center, tennis, pool, dock, clubhouse, playground, and easy access to GA 400, Roswell Road, shopping, dining, hospitals, private & public schools.
This property is off market, which means it's not currently listed for sale or rent on Zillow. This may be different from what's available on other websites or public sources.
