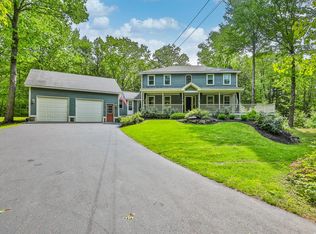In the heart of Dunbarton is where you'll find this well cared for Ranch with 3 bedrooms, 2 baths and 2 stall attached garage. This home sits on private 5 acre lot in nice neighborhood conveniently located minutes away from Concord, Rte. 89 and Rte. 93. You'll find gleaming hardwood floors throughout the home. Kitchen is spacious and features maple cabinets and plenty of counter space including a peninsula. Off the kitchen is the family room with wood burning fireplace and vaulted ceiling that helps make the room feel bright and airy. Down the hallway off the family room is the master suite offering an oversized bathroom and ¾ shower with double doors. There's additional potential in the roughed in lower level. Enjoy lazy, sunny afternoons on the screened in porch or on the deck barbecuing looking out into serene wooded backyard.
This property is off market, which means it's not currently listed for sale or rent on Zillow. This may be different from what's available on other websites or public sources.
