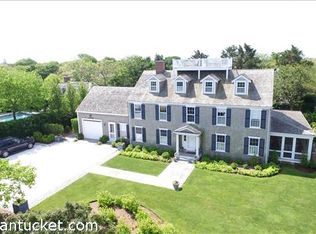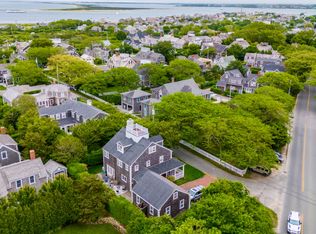Prominently located, this well maintained six bedroom, four and a half bath home with attached studio and garage is set back off Cliff Road offering easy access to Steps Beach, the Westmoor Club and town. The spacious first floor contains a beautifully renovated chef's kitchen and multiple light, bright living areas that flow seamlessly to the private back yard. The well laid out floor plan offers privacy and comfortable living for family and friends.
This property is off market, which means it's not currently listed for sale or rent on Zillow. This may be different from what's available on other websites or public sources.

