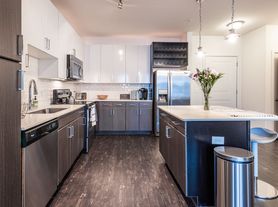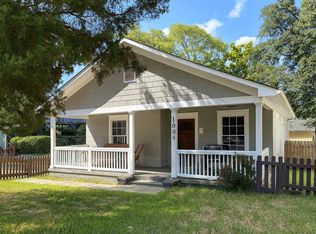So, picture this: you roll out of bed on a Saturday, throw on your "I work out sometimes" outfit, and in nine minutes flat, you're on the Atlanta BeltLine pretending to be athletic while secretly just heading to Muchacho for breakfast tacos and an oat milk latte. That's life at 50 Cleveland Street right in Reynoldstown, the neighborhood where you can walk to everything, bike to anything, and still somehow end up at Ponce City Market wondering how you spent $40 on popsicles and artisanal soap. The house itself? Cute as hell. Just got a little facelift new paint, shiny stainless steel appliances, and laundry inside (no quarters, no shame). It's got a fenced backyard for your dog (or your dog's emotional support human), an outdoor patio perfect for your BeltLine debrief drinks, and off-street parking for two cars which in Reynoldstown is basically like finding a unicorn. Pet friendly, because we all know your dog's the real decision-maker here.
Listings identified with the FMLS IDX logo come from FMLS and are held by brokerage firms other than the owner of this website. The listing brokerage is identified in any listing details. Information is deemed reliable but is not guaranteed. 2025 First Multiple Listing Service, Inc.
House for rent
$2,695/mo
60 Cleveland St SE, Atlanta, GA 30316
3beds
1,248sqft
Price may not include required fees and charges.
Singlefamily
Available now
Cats, dogs OK
Central air
In unit laundry
2 Parking spaces parking
Central
What's special
Fenced backyardOutdoor patioShiny stainless steel appliancesNew paint
- 3 days |
- -- |
- -- |
Travel times
Looking to buy when your lease ends?
Consider a first-time homebuyer savings account designed to grow your down payment with up to a 6% match & a competitive APY.
Facts & features
Interior
Bedrooms & bathrooms
- Bedrooms: 3
- Bathrooms: 2
- Full bathrooms: 2
Heating
- Central
Cooling
- Central Air
Appliances
- Included: Dishwasher, Disposal, Dryer, Range
- Laundry: In Unit, Laundry Room
Features
- Flooring: Hardwood
Interior area
- Total interior livable area: 1,248 sqft
Video & virtual tour
Property
Parking
- Total spaces: 2
- Parking features: Driveway
- Details: Contact manager
Features
- Stories: 1
- Exterior features: Contact manager
Details
- Parcel number: 14001300041265
Construction
Type & style
- Home type: SingleFamily
- Property subtype: SingleFamily
Materials
- Roof: Composition
Condition
- Year built: 1958
Community & HOA
Location
- Region: Atlanta
Financial & listing details
- Lease term: 12 Months
Price history
| Date | Event | Price |
|---|---|---|
| 11/8/2025 | Listed for rent | $2,695+7.8%$2/sqft |
Source: FMLS GA #7678494 | ||
| 10/20/2025 | Sold | $429,800-3.4%$344/sqft |
Source: | ||
| 10/9/2025 | Listing removed | $2,500$2/sqft |
Source: Zillow Rentals | ||
| 9/16/2025 | Pending sale | $445,000$357/sqft |
Source: | ||
| 9/6/2025 | Listed for rent | $2,500+1%$2/sqft |
Source: Zillow Rentals | ||

