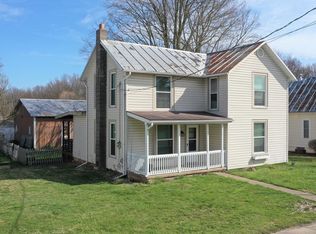Sold for $177,500
$177,500
60 Cleveland St, Butler, OH 44822
3beds
1,904sqft
Single Family Residence
Built in 1890
10,800 Square Feet Lot
$188,800 Zestimate®
$93/sqft
$1,073 Estimated rent
Home value
$188,800
$145,000 - $245,000
$1,073/mo
Zestimate® history
Loading...
Owner options
Explore your selling options
What's special
Spacious, updated 1,904 sq ft Clear Fork home. 3 Bedrooms, 1 bath, featuring a newer metal roof, kitchen, bath, and all newer appliances including washer and dryer. Gas forced air and central air. Oversized 2 car attached garage with breeze way, plus an additional concreted area, providing tons of extra parking. Main floor laundry. Fenced yard ideal for pets. Clear Fork Schools. Showings start Sunday, April 6th, at 12pm.
Zillow last checked: 8 hours ago
Listing updated: May 07, 2025 at 05:22am
Listed by:
James Wilson,
Wilson Family Realty Corp
Bought with:
James Wilson, 423528
Wilson Family Realty Corp
Source: MAR,MLS#: 9066536
Facts & features
Interior
Bedrooms & bathrooms
- Bedrooms: 3
- Bathrooms: 1
- Full bathrooms: 1
Primary bedroom
- Level: Upper
- Area: 204.08
- Dimensions: 13.17 x 15.5
Bedroom 2
- Level: Upper
- Area: 201.5
- Dimensions: 13 x 15.5
Bedroom 3
- Level: Upper
- Area: 160
- Dimensions: 12 x 13.33
Dining room
- Level: Main
- Area: 149.5
- Dimensions: 11.5 x 13
Family room
- Level: Main
- Area: 132
- Dimensions: 9 x 14.67
Kitchen
- Level: Main
- Area: 132.75
- Dimensions: 9.83 x 13.5
Living room
- Level: Main
- Area: 201.5
- Dimensions: 13 x 15.5
Heating
- Forced Air, Natural Gas
Cooling
- Central Air
Appliances
- Included: Dishwasher, Dryer, Disposal, Range, Refrigerator, Washer, Gas Water Heater
- Laundry: Mud Room, Main
Features
- Eat-in Kitchen, Entrance Foyer, Pantry
- Windows: Double Pane Windows, Wood Frames
- Basement: Partial
- Has fireplace: No
- Fireplace features: None
Interior area
- Total structure area: 1,904
- Total interior livable area: 1,904 sqft
Property
Parking
- Total spaces: 2
- Parking features: 2 Car, Garage Attached, Concrete
- Attached garage spaces: 2
- Has uncovered spaces: Yes
Features
- Levels: Two
- Stories: 2
- Fencing: Fenced
Lot
- Size: 10,800 sqft
- Dimensions: 0.2479
- Features: Level, Sidewalks, Lawn, City Lot
Details
- Additional structures: None
- Parcel number: 0501307011000
Construction
Type & style
- Home type: SingleFamily
- Property subtype: Single Family Residence
Materials
- Vinyl Siding
- Roof: Metal
Condition
- Year built: 1890
Utilities & green energy
- Sewer: Public Sewer
- Water: Public
Community & neighborhood
Location
- Region: Butler
Other
Other facts
- Listing terms: Cash,Conventional,FHA,VA Loan
- Road surface type: Paved
Price history
| Date | Event | Price |
|---|---|---|
| 5/7/2025 | Sold | $177,500$93/sqft |
Source: Public Record Report a problem | ||
| 4/6/2025 | Pending sale | $177,500$93/sqft |
Source: | ||
| 4/6/2025 | Listed for sale | $177,500+9.6%$93/sqft |
Source: | ||
| 6/30/2022 | Sold | $162,000+4.6%$85/sqft |
Source: Public Record Report a problem | ||
| 5/30/2022 | Pending sale | $154,900$81/sqft |
Source: | ||
Public tax history
| Year | Property taxes | Tax assessment |
|---|---|---|
| 2024 | $2,046 +0% | $50,990 |
| 2023 | $2,045 +51.8% | $50,990 +63.9% |
| 2022 | $1,348 -7.4% | $31,110 |
Find assessor info on the county website
Neighborhood: 44822
Nearby schools
GreatSchools rating
- 7/10Butler Elementary SchoolGrades: K-5Distance: 0.5 mi
- 6/10Clear Fork Middle SchoolGrades: 6-8Distance: 3.2 mi
- 4/10Clear Fork High SchoolGrades: 9-12Distance: 3.2 mi
Schools provided by the listing agent
- District: Clear Fork Valley Local Schools
Source: MAR. This data may not be complete. We recommend contacting the local school district to confirm school assignments for this home.
Get pre-qualified for a loan
At Zillow Home Loans, we can pre-qualify you in as little as 5 minutes with no impact to your credit score.An equal housing lender. NMLS #10287.
