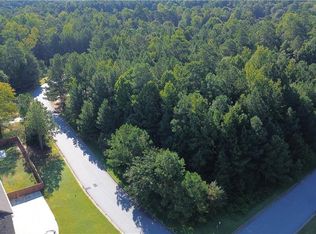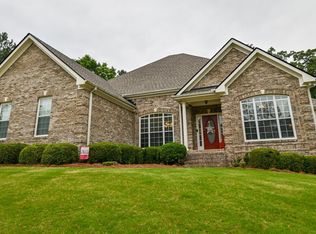This stylish residence is nestled on a private level lot in a desirably tranquil neighborhood location. The home comes complete with invting foyer, keeping rm, lrg great rm w/vaulted ceiling, stacked stone frplc & open to gourmet kit perfect for entertaining. Lrg mstr suite on main w/firplc, trey ceiling and large bath w/jetted tub & walk-in closet, split bdrm plan offers 2 additional bdrms and lrg private teen suite/guest quarters on upper lvl. Custom hrdwd flrs thru-out main level. This home is a must see, tons of uprades and a brand new roof.
This property is off market, which means it's not currently listed for sale or rent on Zillow. This may be different from what's available on other websites or public sources.

