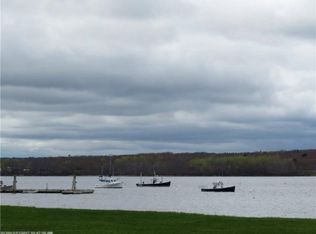Cranberry Hill Inn, built in 1857 and renovated over the years, is the quintessential historic Captain's Home nestled in the harbor view neighborhood of Clark Point Road Circle and overlooking the harbor with water views from many of the home's rooms. Well landscaped yard separating main home from adjacent 2 suite annex. Property is ideal for large family or rental property, walkable to all amenities and recreational activity!
This property is off market, which means it's not currently listed for sale or rent on Zillow. This may be different from what's available on other websites or public sources.
