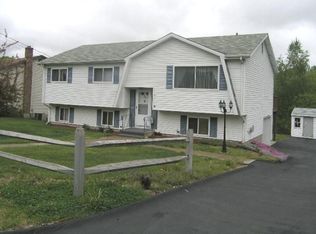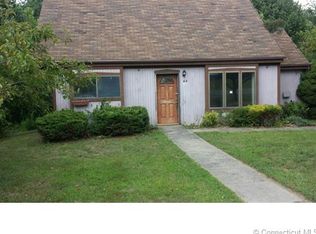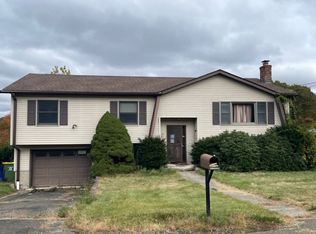Beautiful over sized cape offers convenience and privacy. The newly remolded kitchen features stainless steel appliances, granite counter tops, subway tile back splash and new kitchen cabinets. Kitchen walks out onto bi-level deck overlooking private woods and a large fully fenced yard. There are sparkling newly refinished hardwood floors throughout the first floor and new carpet in all 3 bedrooms on the second. Additionally there are 2 wood burning fireplaces, a generous sized dining area as well as eat in kitchen, vaulted ceiling and 1 car garage. This home is a must see!
This property is off market, which means it's not currently listed for sale or rent on Zillow. This may be different from what's available on other websites or public sources.



