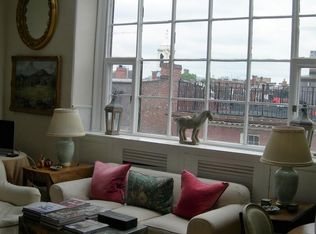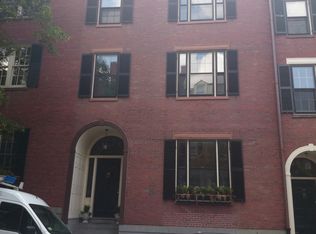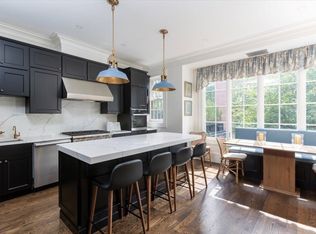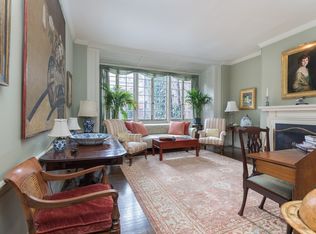Beautifully updated federal-style townhouse just steps from Charles Street with 2 garage parking spaces. This 4 bedroom, 4.5 bathroom home offers 5 levels of finished living space, all with a thoughtful mix of historic accents and modern conveniences. Its layout caters wonderfully to entertaining, featuring a formal living/dining room connected to the fully renovated eat-in kitchen with walk-out access to a new private deck and gracious double-parlor living and family rooms one floor above. There are 2 family bedrooms on the top level and the entire third floor is dedicated to the master suite, complete with soaring ceilings, generous built-in storage and a luxurious five-piece marble bath. The home's lower level is well configured for a family/media room or guest suite with its own separate entrance and direct access to the garage. Boasting an enviable location in Boston's most historic neighborhood, 60 Chestnut has been completely adapted to a 21st century lifestyle.
This property is off market, which means it's not currently listed for sale or rent on Zillow. This may be different from what's available on other websites or public sources.



