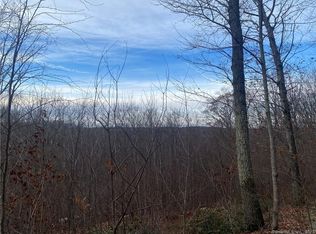Opportunity in Wolcott, this Split Level one owner home is situated on a gently sloping lot which features 4 bedrooms, living room, family room, dinning room, kitchen, full bathroom and half bathroom with laundry room. New asphalt roof 3 years old. Newer paved driveway. Brand new well pump. Basement features heat savings working wood stove and pellet stove with a bundle skid of pellets to buyer. Also, house has Anderson windows and is wired for a generator. Two car garage with tons of overhead storage. Secluded back yard with in-ground pool, Gazebo, treed and ready for family and seasonal enjoyment.
This property is off market, which means it's not currently listed for sale or rent on Zillow. This may be different from what's available on other websites or public sources.

