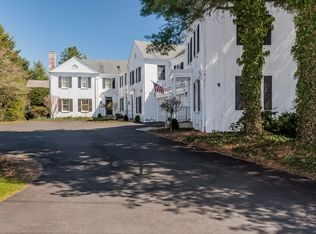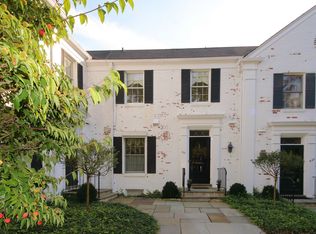Custom designed by prominent Southport architect, the late Roswell Barrett. A classic five bedroom center hall colonial with beautifully crafted detailing, incorporating antique elements such as the leaded glass side/fan lights surrounding the welcoming front door and the living room mantel with paneled fireplace surround. Special features include the charming exterior balcony with wrought iron and brass railing, the floor to ceiling bow window in the living room overlooking the gardens, the stunning floating staircase with wrought iron and brass railing, a circular dining alcove with a banquette in the kitchen and an inviting sitting deck off the master bedroom. This gracious residence is elegantly appointed and beautifully perched behind a gated hedgerow.
This property is off market, which means it's not currently listed for sale or rent on Zillow. This may be different from what's available on other websites or public sources.

