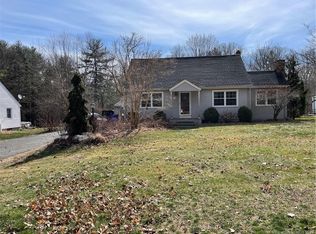Sold for $345,000
$345,000
60 Charter Road, Stafford, CT 06076
3beds
1,538sqft
Single Family Residence
Built in 1950
1.43 Acres Lot
$367,400 Zestimate®
$224/sqft
$2,360 Estimated rent
Home value
$367,400
$342,000 - $397,000
$2,360/mo
Zestimate® history
Loading...
Owner options
Explore your selling options
What's special
Check out the video by searching the address into YOUTUBE. Step into comfort and convenience with this charming home featuring a spacious 2-car garage and a layout designed for easy living. Inside, you'll be welcomed by beautiful hardwood floors that flow seamlessly throughout the main living areas, adding warmth and timeless appeal. The home sits on over an acre of flat, usable land, offering a private and serene backyard-perfect for entertaining, gardening, or simply enjoying the outdoors in peace. This Summer host pool parties. Whether you're hosting guests or looking for a quiet retreat, this property offers the ideal blend of space, privacy, and functionality. Don't miss this opportunity to own a home that combines classic interior finishes with expansive outdoor living. ******Rare find with CITY SEWER!
Zillow last checked: 8 hours ago
Listing updated: June 18, 2025 at 07:23am
Listed by:
Daniel L. Stocker 860-817-1091,
KW Legacy Partners 860-313-0700
Bought with:
Robin M. Newton, RES.0826123
Gateway Real Estate
Source: Smart MLS,MLS#: 24095008
Facts & features
Interior
Bedrooms & bathrooms
- Bedrooms: 3
- Bathrooms: 1
- Full bathrooms: 1
Primary bedroom
- Level: Main
Bedroom
- Level: Upper
Bedroom
- Level: Upper
Dining room
- Level: Main
Living room
- Level: Main
Heating
- Hot Water, Oil
Cooling
- Window Unit(s)
Appliances
- Included: Oven/Range, Microwave, Refrigerator, Washer, Dryer, Water Heater
Features
- Basement: Full,Unfinished
- Attic: None
- Has fireplace: No
Interior area
- Total structure area: 1,538
- Total interior livable area: 1,538 sqft
- Finished area above ground: 1,538
Property
Parking
- Total spaces: 2
- Parking features: Attached
- Attached garage spaces: 2
Features
- Has private pool: Yes
- Pool features: Above Ground
Lot
- Size: 1.43 Acres
- Features: Dry, Level, Open Lot
Details
- Parcel number: 1644831
- Zoning: AAA
Construction
Type & style
- Home type: SingleFamily
- Architectural style: Cape Cod
- Property subtype: Single Family Residence
Materials
- Vinyl Siding
- Foundation: Concrete Perimeter
- Roof: Asphalt
Condition
- New construction: No
- Year built: 1950
Utilities & green energy
- Sewer: Public Sewer
- Water: Well
Community & neighborhood
Location
- Region: Stafford Springs
Price history
| Date | Event | Price |
|---|---|---|
| 6/16/2025 | Sold | $345,000+6.2%$224/sqft |
Source: | ||
| 5/21/2025 | Pending sale | $325,000$211/sqft |
Source: | ||
| 5/16/2025 | Listed for sale | $325,000+71.1%$211/sqft |
Source: | ||
| 5/4/2018 | Sold | $189,900$123/sqft |
Source: | ||
| 3/17/2018 | Pending sale | $189,900$123/sqft |
Source: RE/MAX Destination #170060295 Report a problem | ||
Public tax history
| Year | Property taxes | Tax assessment |
|---|---|---|
| 2025 | $4,857 | $125,860 |
| 2024 | $4,857 +5% | $125,860 |
| 2023 | $4,627 +2.8% | $125,860 |
Find assessor info on the county website
Neighborhood: 06076
Nearby schools
GreatSchools rating
- NAWest Stafford SchoolGrades: PK-KDistance: 2 mi
- 5/10Stafford Middle SchoolGrades: 6-8Distance: 2.3 mi
- 7/10Stafford High SchoolGrades: 9-12Distance: 2.6 mi
Schools provided by the listing agent
- High: Stafford
Source: Smart MLS. This data may not be complete. We recommend contacting the local school district to confirm school assignments for this home.
Get pre-qualified for a loan
At Zillow Home Loans, we can pre-qualify you in as little as 5 minutes with no impact to your credit score.An equal housing lender. NMLS #10287.
Sell for more on Zillow
Get a Zillow Showcase℠ listing at no additional cost and you could sell for .
$367,400
2% more+$7,348
With Zillow Showcase(estimated)$374,748
