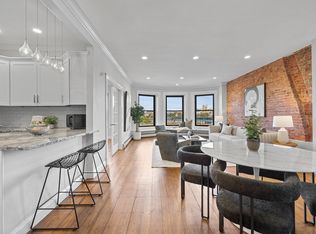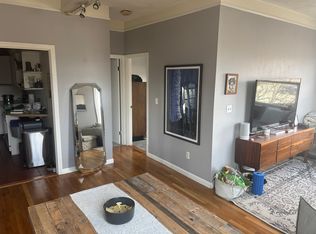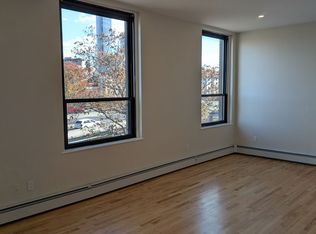Sold for $609,000 on 06/20/25
$609,000
60 Charlesgate W APT BA, Boston, MA 02215
1beds
650sqft
Condominium
Built in 1895
-- sqft lot
$607,000 Zestimate®
$937/sqft
$3,140 Estimated rent
Home value
$607,000
$565,000 - $656,000
$3,140/mo
Zestimate® history
Loading...
Owner options
Explore your selling options
What's special
Live where the city comes alive! This garden-level 1-bed condo places you on the border between Back Bay and Kenmore Square—two of Boston’s most iconic neighborhoods. The spectacular common roof deck is the perfect spot for 4th of July fireworks, with sweeping views of the Charles and the city skyline. Located within walkable distance to Boston University and the Medical Area, you can enjoy easy access to the Charles River Esplanade, Newbury Street, Fenway Park, dining, shopping, and transit. 650 SF of efficient living with deeded parking, private storage, and a professionally managed elevator building. Inside, you’ll find a granite kitchen, gas cooking, and a generous breakfast bar perfect for casual meals or entertaining. Hardwood floors and custom-built closets add style and function, while central air-conditioning keeps things cool. This is an unbeatable value in an unbeatable location. It is a fantastic opportunity for first-time buyers or investors.
Zillow last checked: 8 hours ago
Listing updated: June 20, 2025 at 11:20am
Listed by:
Greg M. Dorsey 617-548-2411,
Compass 617-752-6845
Bought with:
Greg M. Dorsey
Compass
Source: MLS PIN,MLS#: 73369444
Facts & features
Interior
Bedrooms & bathrooms
- Bedrooms: 1
- Bathrooms: 1
- Full bathrooms: 1
Primary bedroom
- Level: Basement
Primary bathroom
- Features: Yes
Kitchen
- Level: Basement
Living room
- Level: Basement
Heating
- Baseboard
Cooling
- Central Air
Appliances
- Laundry: Common Area, In Building, Electric Dryer Hookup
Features
- Flooring: Wood, Tile
- Basement: None
- Has fireplace: No
Interior area
- Total structure area: 650
- Total interior livable area: 650 sqft
- Finished area above ground: 650
Property
Parking
- Total spaces: 1
- Parking features: Off Street, Assigned, Deeded
- Uncovered spaces: 1
Features
- Entry location: Unit Placement(Garden)
- Patio & porch: Deck - Roof
- Exterior features: Deck - Roof, City View(s)
- Has view: Yes
- View description: City
Lot
- Size: 650 sqft
Details
- Parcel number: W:05 P:03707 S:002
- Zoning: CD
- Other equipment: Intercom
Construction
Type & style
- Home type: Condo
- Property subtype: Condominium
- Attached to another structure: Yes
Materials
- Roof: Rubber
Condition
- Year built: 1895
- Major remodel year: 1978
Utilities & green energy
- Sewer: Public Sewer
- Water: Public
- Utilities for property: for Electric Range, for Electric Dryer
Community & neighborhood
Security
- Security features: Intercom
Community
- Community features: Public Transportation, Shopping, Tennis Court(s), Park, Walk/Jog Trails, Medical Facility, Highway Access, Private School, Public School, T-Station, University
Location
- Region: Boston
HOA & financial
HOA
- HOA fee: $480 monthly
- Amenities included: Hot Water, Laundry, Elevator(s), Storage
- Services included: Heat, Water, Sewer, Insurance, Maintenance Structure, Maintenance Grounds, Snow Removal, Trash
Other
Other facts
- Listing terms: Contract
Price history
| Date | Event | Price |
|---|---|---|
| 6/20/2025 | Sold | $609,000+1.7%$937/sqft |
Source: MLS PIN #73369444 | ||
| 5/15/2025 | Price change | $599,000-7.7%$922/sqft |
Source: MLS PIN #73369444 | ||
| 5/5/2025 | Listed for sale | $649,000+68.6%$998/sqft |
Source: MLS PIN #73369444 | ||
| 2/28/2025 | Listing removed | $2,650$4/sqft |
Source: Zillow Rentals | ||
| 1/6/2025 | Listed for rent | $2,650$4/sqft |
Source: Zillow Rentals | ||
Public tax history
Tax history is unavailable.
Neighborhood: Fenway
Nearby schools
GreatSchools rating
- 1/10Mel H King ElementaryGrades: 2-12Distance: 1.1 mi
- NACarter SchoolGrades: 7-12Distance: 0.8 mi
- 2/10Snowden Int'L High SchoolGrades: 9-12Distance: 0.8 mi
Get a cash offer in 3 minutes
Find out how much your home could sell for in as little as 3 minutes with a no-obligation cash offer.
Estimated market value
$607,000
Get a cash offer in 3 minutes
Find out how much your home could sell for in as little as 3 minutes with a no-obligation cash offer.
Estimated market value
$607,000


