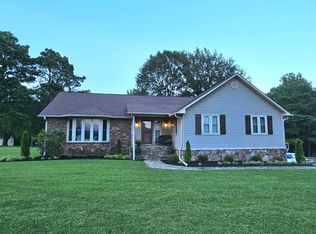Sold for $385,000
$385,000
60 Chapel Hill Rd, Milan, TN 38358
3beds
2,240sqft
Single Family Residence
Built in 1980
5.23 Acres Lot
$377,900 Zestimate®
$172/sqft
$1,796 Estimated rent
Home value
$377,900
Estimated sales range
Not available
$1,796/mo
Zestimate® history
Loading...
Owner options
Explore your selling options
What's special
One great thing about this property is you can choose between Milan and Medina Schools.
Looking to escape to your own slice of paradise? This enchanting property offers 5 acres of lush landscape, complete with a variety of fruit trees and flourishing vines. Expansive backyard perfect for entertaining or relaxing. Mature trees and a serene setting create a peaceful retreat.
Conveniently located only a few miles from restaurants, shopping and Bypass, yet offering the tranquility of rural living.
You must see this home to appreciate all it has to offer and don't forget to ask about the secret door, unique pantry, a laundry shoot, built in bookcases with a desk, a basement that is heated and cooled but not finished so you can use your creative mind to put it to use and so much more.
Zillow last checked: 8 hours ago
Listing updated: December 30, 2024 at 11:32am
Listed by:
Ashley McMillan,
Total Realty Source
Bought with:
Jennifer Easterday, 360974
Town and Country
Source: CWTAR,MLS#: 246654
Facts & features
Interior
Bedrooms & bathrooms
- Bedrooms: 3
- Bathrooms: 2
- Full bathrooms: 2
- Main level bathrooms: 1
- Main level bedrooms: 1
Primary bedroom
- Level: Upper
- Area: 324
- Dimensions: 18.0 x 18.0
Bedroom
- Level: Main
- Area: 132
- Dimensions: 12.0 x 11.0
Bedroom
- Area: 221
- Dimensions: 17.0 x 13.0
Basement
- Area: 957
- Dimensions: 33.0 x 29.0
Dining room
- Area: 100
- Dimensions: 10.0 x 10.0
Kitchen
- Level: Main
- Area: 99
- Dimensions: 11.0 x 9.0
Laundry
- Area: 72
- Dimensions: 12.0 x 6.0
Living room
- Area: 360
- Dimensions: 20.0 x 18.0
Heating
- Central
Cooling
- Ceiling Fan(s), Central Air
Appliances
- Included: Built-In Electric Oven, Dishwasher, Electric Cooktop, Electric Water Heater, Range Hood
- Laundry: Laundry Chute, Laundry Room
Features
- Blown/Textured Ceilings, Bookcases, Built-in Features, Ceiling Fan(s), Crown Molding, Pantry
- Flooring: Hardwood, Tile
- Basement: Unfinished
- Has fireplace: Yes
- Fireplace features: Living Room, Wood Burning
Interior area
- Total structure area: 2,240
- Total interior livable area: 2,240 sqft
Property
Parking
- Total spaces: 4
- Parking features: Carport, Detached, Driveway, Open
- Carport spaces: 2
- Uncovered spaces: 2
Features
- Levels: Two
- Patio & porch: Deck
- Exterior features: Private Yard
- Has view: Yes
- View description: Trees/Woods
Lot
- Size: 5.23 Acres
- Dimensions: 227,818 sq ft
- Features: Back Yard, Front Yard, Many Trees, Wooded
Details
- Parcel number: 162 005.00
- Special conditions: Standard
Construction
Type & style
- Home type: SingleFamily
- Property subtype: Single Family Residence
Materials
- Brick
- Roof: Shingle
Condition
- false
- New construction: No
- Year built: 1980
Utilities & green energy
- Electric: 220 Volts in Laundry
- Sewer: Septic Tank
- Water: Private, Well
- Utilities for property: Cable Connected, Electricity Connected, Sewer Connected, Water Connected
Community & neighborhood
Security
- Security features: Smoke Detector(s)
Location
- Region: Milan
- Subdivision: None
Price history
| Date | Event | Price |
|---|---|---|
| 12/30/2024 | Sold | $385,000-4.9%$172/sqft |
Source: | ||
| 12/1/2024 | Pending sale | $405,000$181/sqft |
Source: | ||
| 11/26/2024 | Price change | $405,000-2.4%$181/sqft |
Source: | ||
| 11/1/2024 | Price change | $415,000-2.4%$185/sqft |
Source: | ||
| 10/4/2024 | Listed for sale | $425,000+39.3%$190/sqft |
Source: | ||
Public tax history
| Year | Property taxes | Tax assessment |
|---|---|---|
| 2025 | $1,271 +3.7% | $59,200 +3.7% |
| 2024 | $1,225 -3.7% | $57,075 +39.6% |
| 2023 | $1,272 +38.3% | $40,875 +35.2% |
Find assessor info on the county website
Neighborhood: 38358
Nearby schools
GreatSchools rating
- 7/10South Gibson County Middle SchoolGrades: 5-8Distance: 2.7 mi
- 7/10South Gibson County High SchoolGrades: 9-12Distance: 3.2 mi
- 10/10Medina Elementary SchoolGrades: PK-4Distance: 3.2 mi
Schools provided by the listing agent
- District: Gibson County Special District
Source: CWTAR. This data may not be complete. We recommend contacting the local school district to confirm school assignments for this home.

Get pre-qualified for a loan
At Zillow Home Loans, we can pre-qualify you in as little as 5 minutes with no impact to your credit score.An equal housing lender. NMLS #10287.
