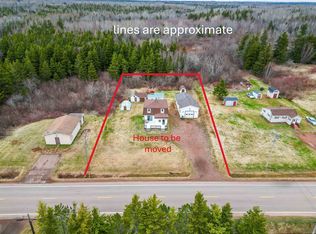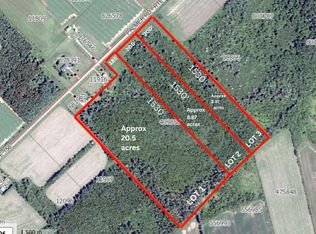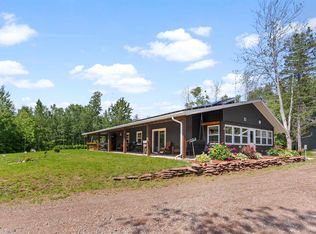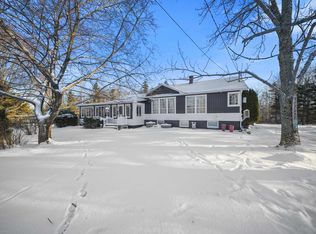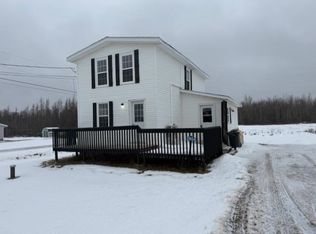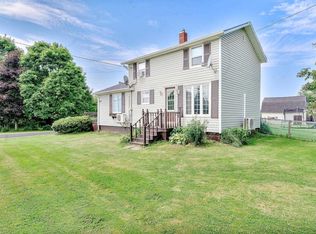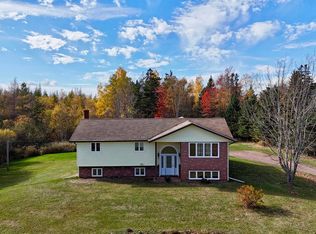Great opportunity to own your own home and have additional income to help pay the mortgage. This spacious 3 bedroom, 1 bath home boasts an additional 1 bedroom, 1 bath in-law suite. The in-law suite measures 24 x 24 and was added 19 years ago. This property has seen many renovations to date, including new roof in 2021, custom cupboards, new windows, oil and wood furnace, and decks. A new electric hot water tank, new fridge, new sump pump and washing machine were installed in 2023. The septic was pumped in 2023. Recently, a new countertop was installed in the secondary suite and a new water pump. There is a large storage shed with wired generator for the home. The front deck is very large and a wonderful place for entertaining and gathering with family and friends. This could be a profitable investment opportunity or great family home with additional income. Many possibilities here, so do not miss your chance! The rental income can help for you to qualify for the mortgage. Present tenants are willing to stay, if desired. Taxes are for Non-Resident. Pictures taken prior to tenants.
For sale
C$299,000
60 Chaisson Rd, Saint Edward, PE C0B 1Z0
4beds
2,016sqft
Single Family Residence
Built in 1978
0.56 Acres Lot
$-- Zestimate®
C$148/sqft
C$-- HOA
What's special
Custom cupboardsNew windowsOil and wood furnaceNew fridge
- 1 day |
- 36 |
- 1 |
Zillow last checked: 8 hours ago
Listing updated: January 27, 2026 at 10:15am
Listed by:
Lori Jenkins,PEI - Sales,
EXIT Realty PEI
Source: Prince Edward Island REA,MLS®#: 202601524
Facts & features
Interior
Bedrooms & bathrooms
- Bedrooms: 4
- Bathrooms: 2
- Full bathrooms: 2
- Main level bathrooms: 2
- Main level bedrooms: 2
Rooms
- Room types: Living Room, Dining Room, Kitchen, Primary Bedroom, Bath 1, Family Room, Bedroom, Laundry, OTHER, Bath 2
Primary bedroom
- Level: Main
- Area: 190
- Dimensions: 20 x 9.5
Bedroom 1
- Level: Lower
- Area: 108
- Dimensions: 12 x 9
Bedroom 2
- Level: Lower
- Area: 120
- Dimensions: 12 x 10
Bedroom 3
- Level: Main
- Area: 0
- Length: 11.25
Bathroom 1
- Level: Main
- Area: 50.56
- Dimensions: 7.58 x 6.67
Bathroom 2
- Level: Main
- Area: 0
- Length: 9.17
Dining room
- Level: Main
Family room
- Level: Lower
- Area: 373.78
- Dimensions: 19.33 x 19.33
Kitchen
- Level: Main
- Area: 151.67
- Dimensions: 15.17 x 10
Living room
- Level: Main
- Area: 168.33
- Dimensions: 16.83 x 10
Heating
- Baseboard
Appliances
- Included: Stove, Dishwasher, Dryer, Washer, Microwave, Refrigerator
Features
- Entrance Foyer
- Flooring: Hardwood, Laminate, Vinyl
- Basement: Finished
Interior area
- Total structure area: 2,016
- Total interior livable area: 2,016 sqft
- Finished area below ground: 640
Property
Parking
- Total spaces: 2
- Parking features: Double, Gravel, None, No Garage
Features
- Patio & porch: Deck, Porch
Lot
- Size: 0.56 Acres
- Dimensions: 0.56 acre
- Features: Cleared, Landscaped, Year Round Road, 0.5 to 0.99 Acres
Details
- Additional structures: Barn(s)
- Parcel number: 644617
- Zoning: R1
- Other equipment: Satellite Dish
Construction
Type & style
- Home type: SingleFamily
- Architectural style: Bungalow
- Property subtype: Single Family Residence
Materials
- Stone, Vinyl Siding
- Foundation: Concrete Perimeter
- Roof: Asphalt
Condition
- Year built: 1978
Utilities & green energy
- Sewer: Septic Tank
- Water: Drilled Well
- Utilities for property: Cable Connected, Electricity Connected, High Speed Internet, Other, Phone Connected, Oil
Community & HOA
Community
- Features: Golf, Park, Recreation Center, School Bus Service, Shopping
Location
- Region: Saint Edward
Financial & listing details
- Price per square foot: C$148/sqft
- Tax assessed value: C$54,700
- Annual tax amount: C$1,075
- Date on market: 1/27/2026
- Inclusions: Generator
- Income includes: Rent Only
- Electric utility on property: Yes
Lori Jenkins,PEI - Sales
(902) 388-7179
By pressing Contact Agent, you agree that the real estate professional identified above may call/text you about your search, which may involve use of automated means and pre-recorded/artificial voices. You don't need to consent as a condition of buying any property, goods, or services. Message/data rates may apply. You also agree to our Terms of Use. Zillow does not endorse any real estate professionals. We may share information about your recent and future site activity with your agent to help them understand what you're looking for in a home.
Price history
Price history
| Date | Event | Price |
|---|---|---|
| 1/27/2026 | Listed for sale | C$299,000C$148/sqft |
Source: | ||
| 10/6/2022 | Sold | --0 |
Source: EXIT Realty solds #-8216732295687430149 Report a problem | ||
| 11/23/2021 | Sold | --0 |
Source: EXIT Realty solds #-2744321468280938195 Report a problem | ||
Public tax history
Public tax history
Tax history is unavailable.Climate risks
Neighborhood: C0B
Nearby schools
GreatSchools rating
No schools nearby
We couldn't find any schools near this home.
- Loading
