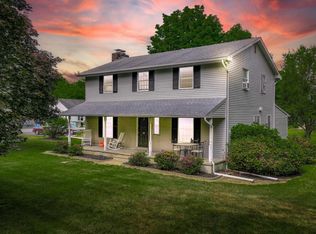Enjoy the true beauty and many fine details of this open floor plan Craftsman style home. Newly painted interior and custom woodwork including wainscoting and built-in shelving add to the charm of this beautifully maintained unique home with newer flooring and windows. The updated kitchen features newer granite countertops with a seating area and stainless steel appliances. The dining and living rooms offer plenty of space for entertaining guests. The second floor is currently used as a master bedroom; however, this expansive space can be repurposed for a variety of uses and has a newer full bath. A large, covered front porch and one-car garage on 1.42 acres add to the home's appeal. Many major components of this home were UPGRADED in 2016 including the following: ROOF approx. 4 years; SEPTIC installed 2016; WATER HEATER 2016; CENTRAL AIR 2016; NATURAL GAS HEATING FURNACE 2016. Pictures were updated in early March to reflect the recent interior painting.
This property is off market, which means it's not currently listed for sale or rent on Zillow. This may be different from what's available on other websites or public sources.

