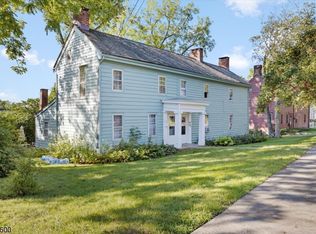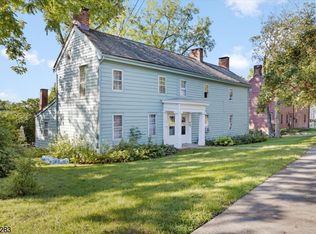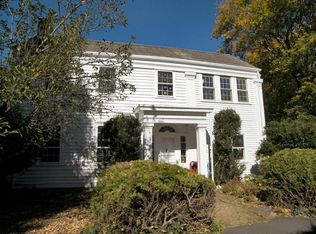
Closed
$776,000
60 Center St, Clinton Town, NJ 08809
3beds
3baths
--sqft
Single Family Residence
Built in ----
10,018.8 Square Feet Lot
$791,600 Zestimate®
$--/sqft
$3,639 Estimated rent
Home value
$791,600
$712,000 - $887,000
$3,639/mo
Zestimate® history
Loading...
Owner options
Explore your selling options
What's special
Zillow last checked: 21 hours ago
Listing updated: November 15, 2025 at 12:36am
Listed by:
Rosemarie Platt 908-735-8080,
Coldwell Banker Realty
Bought with:
Blanca Rosa Peereboom
Weichert Realtors
Source: GSMLS,MLS#: 3978530
Price history
| Date | Event | Price |
|---|---|---|
| 11/14/2025 | Sold | $776,000+7.8% |
Source: | ||
| 8/18/2025 | Pending sale | $719,900 |
Source: | ||
| 8/8/2025 | Listed for sale | $719,900+54.8% |
Source: | ||
| 3/31/2021 | Sold | $465,000-19.1% |
Source: Public Record Report a problem | ||
| 8/20/2013 | Listing removed | $575,000 |
Source: Coldwell Banker #2302058 Report a problem | ||
Public tax history
| Year | Property taxes | Tax assessment |
|---|---|---|
| 2025 | $15,981 +6.6% | $531,800 +6.6% |
| 2024 | $14,992 -0.6% | $498,900 +3.5% |
| 2023 | $15,090 +1.2% | $481,800 +3.9% |
Find assessor info on the county website
Neighborhood: 08809
Nearby schools
GreatSchools rating
- 6/10Clinton Public SchoolGrades: PK-8Distance: 0.3 mi
- 8/10North Hunterdon Reg High SchoolGrades: 9-12Distance: 1.5 mi
- 7/10Voorhees High SchoolGrades: 9-12Distance: 4.2 mi
Get a cash offer in 3 minutes
Find out how much your home could sell for in as little as 3 minutes with a no-obligation cash offer.
Estimated market value$791,600
Get a cash offer in 3 minutes
Find out how much your home could sell for in as little as 3 minutes with a no-obligation cash offer.
Estimated market value
$791,600

