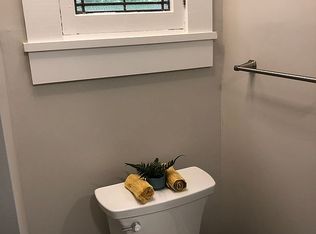NEW TO THE MARKET! LOCATION, LOCATION! This house is a GEM! Great opportunity to own a beautifully maintained home, off Winton Road and Hillside Avenue! When you enter this amazing property you will immediately notice a cathedral ceiling with beautiful beams in the great room and also see the spacious formal dining room with harwood floors from the foyer. If you are a chef, you will love this newly remodeled kitchen and tons of cabinet space! Notice hardwood floors through-out the bedrooms and upstairs with so much character. Looking for 2 Full baths? This one has it! It also has a partially finished basement, and a powder room in the basement area. Perfect with 4 Large bedrooms, many updates, lovingly maintained AND it has 2 fireplaces! This is a unique home and a BEAUTY! Delayed negotiations until 9/20/20 at 6pm.
This property is off market, which means it's not currently listed for sale or rent on Zillow. This may be different from what's available on other websites or public sources.
