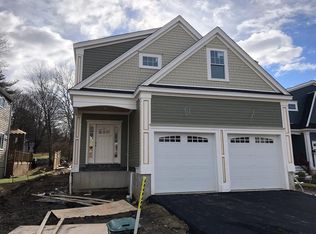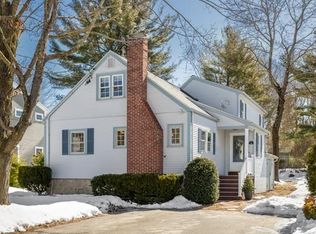New Colonial ready for delivery Summer 2018. Bright & flexible floor plan with fireplaced formal living room, elegant dining room with butlers pantry leading to stunning chef's kitchen with large center island, high end stainless steel appliances, & plenty of cabinetry that overlooks the spacious family room with fireplace and built-ins. The second floor includes 2 Jack 'n Jill suites, a luxurious master bedroom suite and a bonus room ideal for home office or fitness room. Hardwood floors throughout, large gracious windows provide plenty of sunshine. All conveniently located steps from schools, recreation & conservation land.
This property is off market, which means it's not currently listed for sale or rent on Zillow. This may be different from what's available on other websites or public sources.

