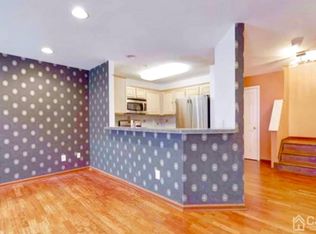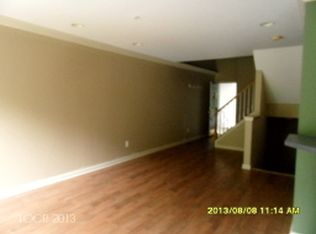Separate Sewer Fee Monthly, One time association fee in addition to monthly HOA dues - Call Mgmt. Co. Beautiful & pristine 2BR, 1.5 bath town house. Main floor features updated kitchen w/ NEW SS appliances & back splash,LR w/ gas fireplace,DR, half bath & sliders to terrace.On the 2nd floor enjoy a spacious king size MBR w/generous walk-in closet & full bath w/tub & shower, generous second BR, 2nd floor laundry w/new WD. New windows throughout, central air, gas heat, private driveway and garage and closets/storage galore! Ground floor includes a bonus room/den. Easy access to Back Beach Park w/tennis courts, playground & pavilion.Close to town center, shopping, major roadways, bus access,Full Day Kindergarten.
This property is off market, which means it's not currently listed for sale or rent on Zillow. This may be different from what's available on other websites or public sources.

