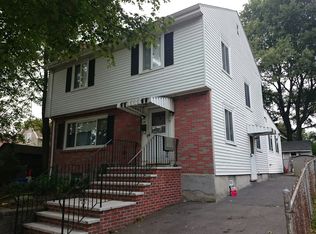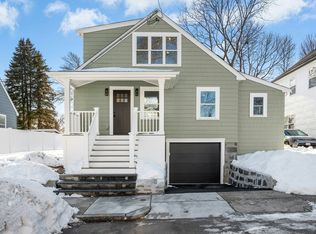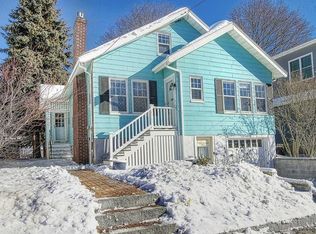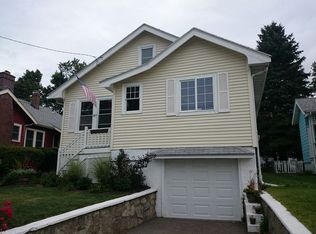Prestigious custom-built oversized Cape in a desirable West Roxbury location on the Newton line!!! This one-owner home is a rare find offering four bedrooms and two full baths!!! There is an eat-in-kitchen leading to a three-season porch overlooking the large 8,000sf yard!!! Inviting living room with fireplace and built-ins, first-floor master bedroom, gorgeous hardwood floors, lovely home office space or 4th bedroom, and a finished basement room which could be used as a family room. Off-street parking for 4 cars. This is a top West Roxbury neighborhood offering very easy access to local shops & restaurants, the Faulkner Hospital, Longwood medical area, highways, city parks, and public transportation/commuter rail. This home does need some updating but well worth your efforts to build instant equity in a coveted West Roxbury/Parkway location!!! Offer deadline is Tuesday @ 12 noon.
This property is off market, which means it's not currently listed for sale or rent on Zillow. This may be different from what's available on other websites or public sources.



