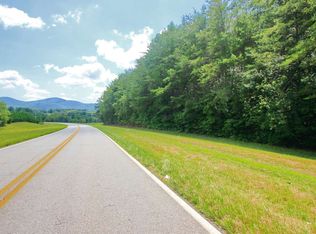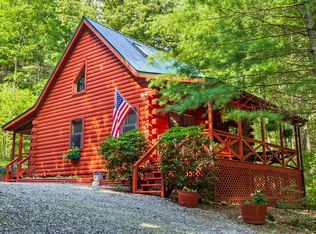Sold
$295,000
60 Carroll Rd, Blairsville, GA 30512
2beds
1,132sqft
Residential
Built in 1995
0.98 Acres Lot
$302,300 Zestimate®
$261/sqft
$1,990 Estimated rent
Home value
$302,300
$281,000 - $323,000
$1,990/mo
Zestimate® history
Loading...
Owner options
Explore your selling options
What's special
Experience long-range mountain views from this private mountain retreat on 1-acre! As you enter the home, you'll find a great room with a high cathedral ceiling and a grand stone fireplace, along with an open-concept kitchen. Additionally, a separate dining room is flooded with morning sunlight, providing the perfect backdrop for enjoying coffee in this peaceful getaway. A main-level Primary Suite features an authentic cabin feel with wood-beamed ceilings and a private bath. The upper level provides a private guest ensuite. The property is fully fenced with a gated, solar-powered, remote-controlled entrance, allowing your pets to embrace mountain life. Enjoy the refreshing mountain mornings from the screened front porch, which overlooks the front yard. There is an outdoor pavilion and picnic area, with space to build a future fire pit or create a sunny garden spot for homesteading. Recent upgrades include a new HVAC system, fresh paint, and gutter helmets. Perfect home for those seeking privacy or with a proven rental history makes it an ideal secondary home. Just minutes from downtown Blairsville and a quick 15-minute drive to downtown Blue Ridge!
Zillow last checked: 8 hours ago
Listing updated: March 20, 2025 at 08:23pm
Listed by:
Ellen Sinon 770-756-6776,
Path & Post Real Estate
Bought with:
Non NON-MLS MEMBER, 0
NON-MLS OFFICE
Source: NGBOR,MLS#: 402758
Facts & features
Interior
Bedrooms & bathrooms
- Bedrooms: 2
- Bathrooms: 2
- Full bathrooms: 2
- Main level bedrooms: 1
Primary bedroom
- Level: Main
Heating
- Central
Cooling
- Central Air
Appliances
- Included: Range, Dishwasher, Washer, Dryer
- Laundry: Main Level
Features
- Ceiling Fan(s), Cathedral Ceiling(s), Sheetrock, Wood, High Speed Internet
- Flooring: Wood
- Basement: Crawl Space
- Number of fireplaces: 1
- Fireplace features: Wood Burning
Interior area
- Total structure area: 1,132
- Total interior livable area: 1,132 sqft
Property
Parking
- Parking features: Driveway, Gravel
- Has uncovered spaces: Yes
Features
- Levels: Two
- Stories: 2
- Patio & porch: Screened, Front Porch, Deck, Covered
- Exterior features: Private Yard
- Fencing: Fenced
- Has view: Yes
- View description: Mountain(s), Trees/Woods
- Frontage type: Road
Lot
- Size: 0.98 Acres
- Topography: Sloping,Wooded
Details
- Parcel number: 024 041 A01
- Special conditions: Existing Rental History
Construction
Type & style
- Home type: SingleFamily
- Architectural style: Cabin,Country
- Property subtype: Residential
Materials
- Frame, Wood Siding
- Roof: Metal
Condition
- Resale
- New construction: No
- Year built: 1995
Utilities & green energy
- Sewer: Septic Tank
- Water: Public
Community & neighborhood
Location
- Region: Blairsville
- Subdivision: Silver Maple
Other
Other facts
- Road surface type: Paved
Price history
| Date | Event | Price |
|---|---|---|
| 9/13/2024 | Sold | $295,000-1.3%$261/sqft |
Source: NGBOR #402758 Report a problem | ||
| 8/7/2024 | Pending sale | $299,000$264/sqft |
Source: NGBOR #402758 Report a problem | ||
| 7/23/2024 | Price change | $299,000-5.1%$264/sqft |
Source: NGBOR #402758 Report a problem | ||
| 7/1/2024 | Price change | $315,000-3.1%$278/sqft |
Source: NGBOR #402758 Report a problem | ||
| 6/10/2024 | Price change | $325,000-1.2%$287/sqft |
Source: NGBOR #402758 Report a problem | ||
Public tax history
| Year | Property taxes | Tax assessment |
|---|---|---|
| 2024 | $1,280 +11.8% | $112,544 +12.1% |
| 2023 | $1,145 -1.5% | $100,360 +14.9% |
| 2022 | $1,162 +2.2% | $87,316 +21% |
Find assessor info on the county website
Neighborhood: 30512
Nearby schools
GreatSchools rating
- 7/10Union County Elementary SchoolGrades: 3-5Distance: 8.5 mi
- 5/10Union County Middle SchoolGrades: 6-8Distance: 8.4 mi
- 8/10Union County High SchoolGrades: 9-12Distance: 8.8 mi

Get pre-qualified for a loan
At Zillow Home Loans, we can pre-qualify you in as little as 5 minutes with no impact to your credit score.An equal housing lender. NMLS #10287.

