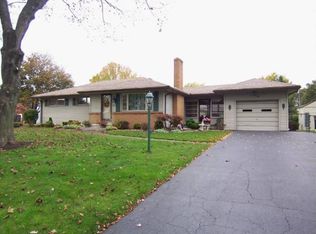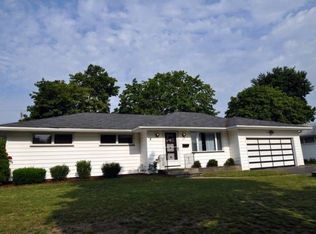JUST LISTED! OPEN SUNDAY 1-3 PM on 8/18. Amazing Ranch home with hardwoods, lots of windows and light! Huge Living room w/built in bookcase, Huge Family Room w/ half bath (room to add full shower and 1st flr laundry), access to back patio. The Kitchen offers lots of storage and includes appliances. The Dining area is open, bright and has a built in cabinet. ROOF 2013- FURNACE 2018- Central AC 2017-Water Htr 2013-And More!! Solar Tubes help keep energy costs down! Close to Shopping, xways and things to do-but why not stay home and enjoy your own backyard! More space in the lower area with Brand new carpet! LIFE IS FULL OF MEMORIES ~ HERE IS A WONDERFUL PLACE TO KEEP THEM!
This property is off market, which means it's not currently listed for sale or rent on Zillow. This may be different from what's available on other websites or public sources.

