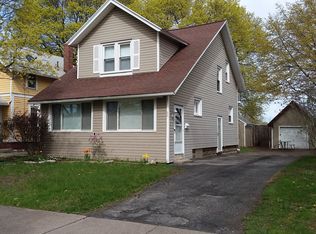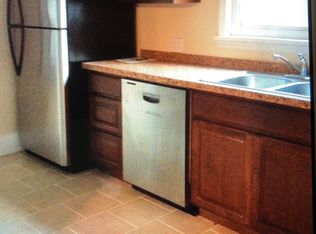Closed
$170,000
60 Carlisle St, Rochester, NY 14615
3beds
1,394sqft
Single Family Residence
Built in 1924
4,948.42 Square Feet Lot
$187,100 Zestimate®
$122/sqft
$2,095 Estimated rent
Maximize your home sale
Get more eyes on your listing so you can sell faster and for more.
Home value
$187,100
$178,000 - $198,000
$2,095/mo
Zestimate® history
Loading...
Owner options
Explore your selling options
What's special
Here it is, the 1 you've been waiting for! Value packed, spacious & spotless 3/4 bedroom Classic Colonial loaded with Character & charm, as well as numerous updates & improvements! Let's start with the New roof in 2019, which was a complete tear off & is Architectural style shingle, updated Vinyl siding w/maintenance free trim & Vinyl Thermopane windows buttons up your exterior! Inside you'll find warm & welcoming Hardwood flooring & natural trim, clean neutral decor, nice sized Formal Dining Room with newer Sliding Glass door leading to Rear Deck that overlooks partially fenced rear yard, Full 2 car garage w/opener & newer Black top Driveway. 3 Bedrooms, with Full finished Attic for Additional Bedroom Space/Home Office or Hobby Area!!! Full, dry clean Basement with 1 year old 50 H20 Tank, Updated Central Air & High Efficiency Furnace approximately 2006. All this & more on nice size, well groomed and landscaped lot, near all location! Delayed negotiations until June 19th, 2023 at 3 p.m..
Zillow last checked: 8 hours ago
Listing updated: August 03, 2023 at 01:17pm
Listed by:
Mary Lobene 585-734-3362,
Hunt Real Estate ERA/Columbus
Bought with:
Jenalee M Herb, 10301217143
Howard Hanna
Source: NYSAMLSs,MLS#: R1477325 Originating MLS: Rochester
Originating MLS: Rochester
Facts & features
Interior
Bedrooms & bathrooms
- Bedrooms: 3
- Bathrooms: 1
- Full bathrooms: 1
Heating
- Gas, Forced Air
Cooling
- Central Air, Window Unit(s)
Appliances
- Included: Electric Water Heater, Free-Standing Range, Oven, Refrigerator
- Laundry: In Basement
Features
- Attic, Ceiling Fan(s), Separate/Formal Dining Room, Entrance Foyer, Separate/Formal Living Room, Other, See Remarks, Sliding Glass Door(s), Natural Woodwork, Window Treatments, Programmable Thermostat
- Flooring: Carpet, Hardwood, Other, See Remarks, Varies
- Doors: Sliding Doors
- Windows: Drapes, Thermal Windows
- Basement: Full
- Has fireplace: No
Interior area
- Total structure area: 1,394
- Total interior livable area: 1,394 sqft
Property
Parking
- Total spaces: 2
- Parking features: Detached, Garage, Garage Door Opener
- Garage spaces: 2
Features
- Levels: Two
- Stories: 2
- Patio & porch: Deck, Enclosed, Porch
- Exterior features: Blacktop Driveway, Deck, Fence
- Fencing: Partial
Lot
- Size: 4,948 sqft
- Dimensions: 44 x 112
- Features: Near Public Transit, Rectangular, Rectangular Lot, Residential Lot
Details
- Parcel number: 2628000757200003026000
- Special conditions: Standard
Construction
Type & style
- Home type: SingleFamily
- Architectural style: Colonial
- Property subtype: Single Family Residence
Materials
- Vinyl Siding, Copper Plumbing
- Foundation: Block
- Roof: Asphalt
Condition
- Resale
- Year built: 1924
Utilities & green energy
- Electric: Circuit Breakers
- Sewer: Connected
- Water: Connected, Public
- Utilities for property: Cable Available, Sewer Connected, Water Connected
Community & neighborhood
Location
- Region: Rochester
- Subdivision: Kodak Emps Realty Corp
Other
Other facts
- Listing terms: Cash,Conventional,FHA,VA Loan
Price history
| Date | Event | Price |
|---|---|---|
| 8/3/2023 | Sold | $170,000+30.9%$122/sqft |
Source: | ||
| 6/20/2023 | Pending sale | $129,900$93/sqft |
Source: | ||
| 6/14/2023 | Listed for sale | $129,900+51.9%$93/sqft |
Source: | ||
| 11/4/2016 | Sold | $85,500+0.7%$61/sqft |
Source: | ||
| 10/7/2016 | Pending sale | $84,900$61/sqft |
Source: Nothnagle - Pittsford #R319322 Report a problem | ||
Public tax history
| Year | Property taxes | Tax assessment |
|---|---|---|
| 2024 | -- | $98,600 |
| 2023 | -- | $98,600 +14.7% |
| 2022 | -- | $86,000 |
Find assessor info on the county website
Neighborhood: Maplewood
Nearby schools
GreatSchools rating
- 3/10School 54 Flower City Community SchoolGrades: PK-6Distance: 2.4 mi
- 3/10School 58 World Of Inquiry SchoolGrades: PK-12Distance: 4 mi
- 1/10Northeast College Preparatory High SchoolGrades: 9-12Distance: 3.3 mi
Schools provided by the listing agent
- District: Greece
Source: NYSAMLSs. This data may not be complete. We recommend contacting the local school district to confirm school assignments for this home.

