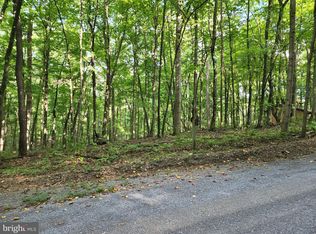Sold for $325,000 on 11/29/23
$325,000
60 Cardinal Ln, Berkeley Springs, WV 25411
3beds
1,614sqft
Single Family Residence
Built in 1988
0.13 Square Feet Lot
$356,400 Zestimate®
$201/sqft
$1,680 Estimated rent
Home value
$356,400
$339,000 - $374,000
$1,680/mo
Zestimate® history
Loading...
Owner options
Explore your selling options
What's special
Welcome to 60 Cardinal Lane, Berkeley Springs WV. You'll first notice the wooded lot, drive down the driveway to see this two-story contemporary home with a metal roof. Come inside to view the spacious eat-in kitchen with breakfast bar. Off the kitchen is a 19x9 screened porch. Eat your meals out there or enjoy your morning cup of coffee. Adjacent to the kitchen is the 15x19 great room with vaulted ceilings, a skylight, wooden walls, a ceiling fan and two double doors to let in lots of natural lighting. Off the Great Room is a wraparound deck with views of the recirculating pond. There is a main level bedroom with an adjoining full bathroom. Upstairs are two master bedrooms. The bedroom to the right has a beautiful, titled shower, with a sliding glass door leading to a deck area, high ceilings and a skylight. The bedroom to the left has its own bathroom, and high ceilings. This community has a lot to offer with an outdoor pool, hot tub, tennis courts and community barn. Also enjoy nature with the walking paths on the mountainside. Don't forget the nearby Berkeley Springs Brewing Co. & Coolfont Resort with a beautifully remodeled restaurant, gym and indoor pool about a mile away.
Zillow last checked: 8 hours ago
Listing updated: October 21, 2025 at 03:00am
Listed by:
Nettie Seaton 304-676-7299,
Coldwell Banker Premier
Bought with:
Carolyn Young, 0022361
Samson Properties
Heather Stauffer, 0225249935
Samson Properties
Source: Bright MLS,MLS#: WVMO2003290
Facts & features
Interior
Bedrooms & bathrooms
- Bedrooms: 3
- Bathrooms: 3
- Full bathrooms: 3
- Main level bathrooms: 1
- Main level bedrooms: 1
Basement
- Area: 0
Heating
- Heat Pump, Electric
Cooling
- Central Air, Electric
Appliances
- Included: Dishwasher, Dryer, Oven/Range - Electric, Refrigerator, Washer, Tankless Water Heater, Electric Water Heater
- Laundry: Main Level
Features
- Breakfast Area, Ceiling Fan(s), Combination Kitchen/Dining, Combination Kitchen/Living, Entry Level Bedroom, Family Room Off Kitchen, Open Floorplan, Eat-in Kitchen, Kitchen - Table Space, Bathroom - Stall Shower, Bathroom - Tub Shower, Dry Wall, Cathedral Ceiling(s), 9'+ Ceilings, Vaulted Ceiling(s), Wood Walls
- Flooring: Engineered Wood, Tile/Brick
- Doors: Sliding Glass, Storm Door(s)
- Windows: Skylight(s), Sliding, Storm Window(s)
- Has basement: No
- Has fireplace: No
- Fireplace features: Wood Burning Stove
Interior area
- Total structure area: 1,614
- Total interior livable area: 1,614 sqft
- Finished area above ground: 1,614
- Finished area below ground: 0
Property
Parking
- Parking features: Driveway
- Has uncovered spaces: Yes
Accessibility
- Accessibility features: Accessible Entrance
Features
- Levels: Two
- Stories: 2
- Patio & porch: Deck, Enclosed, Patio, Porch, Wrap Around, Screened
- Exterior features: Lighting, Flood Lights
- Pool features: Community
- Has view: Yes
- View description: Pond, Trees/Woods
- Has water view: Yes
- Water view: Pond
Lot
- Size: 0.13 sqft
- Dimensions: 88 x 257 x 99 x 250
- Features: Front Yard, Level, Wooded
Details
- Additional structures: Above Grade, Below Grade
- Parcel number: 06 1A011700000000
- Zoning: 101
- Special conditions: Standard
Construction
Type & style
- Home type: SingleFamily
- Architectural style: Contemporary
- Property subtype: Single Family Residence
Materials
- T-1-11
- Foundation: Crawl Space
- Roof: Metal
Condition
- New construction: No
- Year built: 1988
Utilities & green energy
- Electric: 200+ Amp Service
- Sewer: Private Septic Tank
- Water: Public
- Utilities for property: Electricity Available, DSL
Community & neighborhood
Security
- Security features: Motion Detectors
Community
- Community features: Pool
Location
- Region: Berkeley Springs
- Subdivision: Coolfont Mountainside
- Municipality: Rock Gap
HOA & financial
HOA
- Has HOA: Yes
- HOA fee: $1,550 annually
- Amenities included: Basketball Court, Community Center, Spa/Hot Tub, Jogging Path, Pool, Tennis Court(s), Tot Lots/Playground
- Services included: Road Maintenance, Snow Removal
- Association name: COOLFONT MOUNTAINSIDE ASSOCIATION
Other
Other facts
- Listing agreement: Exclusive Right To Sell
- Listing terms: Cash,Conventional,FHA,USDA Loan
- Ownership: Fee Simple
Price history
| Date | Event | Price |
|---|---|---|
| 11/29/2023 | Sold | $325,000$201/sqft |
Source: | ||
| 10/25/2023 | Contingent | $325,000$201/sqft |
Source: | ||
| 10/16/2023 | Listed for sale | $325,000$201/sqft |
Source: | ||
| 9/11/2023 | Listing removed | -- |
Source: | ||
| 7/23/2023 | Contingent | $325,000$201/sqft |
Source: | ||
Public tax history
| Year | Property taxes | Tax assessment |
|---|---|---|
| 2024 | $2,247 +5.6% | $112,260 +5.6% |
| 2023 | $2,128 +0.9% | $106,320 +0.9% |
| 2022 | $2,108 | $105,360 +0.5% |
Find assessor info on the county website
Neighborhood: 25411
Nearby schools
GreatSchools rating
- NAWidmyer Elementary SchoolGrades: PK-2Distance: 2.5 mi
- 5/10Warm Springs Middle SchoolGrades: 6-8Distance: 4.4 mi
- 8/10Berkeley Springs High SchoolGrades: 9-12Distance: 2.9 mi
Schools provided by the listing agent
- Elementary: Widmyer
- Middle: Warm Springs
- High: Berkeley Springs
- District: Morgan County Schools
Source: Bright MLS. This data may not be complete. We recommend contacting the local school district to confirm school assignments for this home.

Get pre-qualified for a loan
At Zillow Home Loans, we can pre-qualify you in as little as 5 minutes with no impact to your credit score.An equal housing lender. NMLS #10287.
