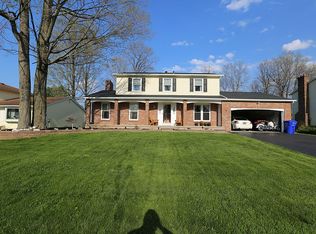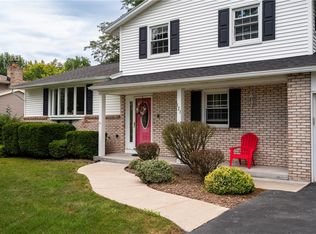Closed
$295,000
60 Cardiana Dr, Rochester, NY 14612
4beds
1,760sqft
Single Family Residence
Built in 1978
0.31 Acres Lot
$-- Zestimate®
$168/sqft
$2,948 Estimated rent
Home value
Not available
Estimated sales range
Not available
$2,948/mo
Zestimate® history
Loading...
Owner options
Explore your selling options
What's special
Welcome to 60 Cardiana Drive! This split level home has a great layout with ideal space! Fall in love with the large living room with a bay window bringing in lots of natural light. You will find all your cooking needs met in this wonderfully appointed eat-in kitchen. Tons of cabinetry and countertop space, built in pantry, pull out shelves and drawers throughout. Stainless steel appliances included! In the lower living area we find another oversized family room with a glass door leading to the exterior, plus the 4th bedroom/office and a powder room. Upstairs there are 3 ample sized bedrooms and a nicely remodeled bathroom with a towel warmer! The rear deck and fenced in yard is perfect for family gatherings or simply relaxing. Basement offers great storage, block windows and a laundry area. Pride in ownership shows with many weatherization and energy improvements. Delayed negotiations until Tuesday the 23rd at 12:00.
Zillow last checked: 8 hours ago
Listing updated: September 16, 2024 at 08:51am
Listed by:
Julia L. Hickey 585-202-4629,
WCI Realty
Bought with:
Grant D. Pettrone, 10491209675
Revolution Real Estate
Source: NYSAMLSs,MLS#: R1552907 Originating MLS: Rochester
Originating MLS: Rochester
Facts & features
Interior
Bedrooms & bathrooms
- Bedrooms: 4
- Bathrooms: 2
- Full bathrooms: 1
- 1/2 bathrooms: 1
- Main level bathrooms: 1
- Main level bedrooms: 1
Heating
- Gas, Forced Air
Cooling
- Central Air
Appliances
- Included: Dryer, Dishwasher, Gas Water Heater, Microwave, Refrigerator, Washer
- Laundry: In Basement
Features
- Ceiling Fan(s), Den, Separate/Formal Dining Room, Bedroom on Main Level
- Flooring: Carpet, Hardwood, Laminate, Varies
- Basement: Full
- Has fireplace: No
Interior area
- Total structure area: 1,760
- Total interior livable area: 1,760 sqft
Property
Parking
- Total spaces: 2
- Parking features: Attached, Garage, Driveway, Garage Door Opener
- Attached garage spaces: 2
Features
- Levels: One
- Stories: 1
- Patio & porch: Deck
- Exterior features: Blacktop Driveway, Deck, Fully Fenced
- Fencing: Full
Lot
- Size: 0.31 Acres
- Dimensions: 130 x 105
- Features: Residential Lot
Details
- Parcel number: 2628000340300007030000
- Special conditions: Standard
Construction
Type & style
- Home type: SingleFamily
- Architectural style: Split Level
- Property subtype: Single Family Residence
Materials
- Vinyl Siding
- Foundation: Block
Condition
- Resale
- Year built: 1978
Utilities & green energy
- Sewer: Connected
- Water: Connected, Public
- Utilities for property: High Speed Internet Available, Sewer Connected, Water Connected
Community & neighborhood
Location
- Region: Rochester
- Subdivision: Lakecrest Manor Sec 03
Other
Other facts
- Listing terms: Cash,Conventional,FHA,VA Loan
Price history
| Date | Event | Price |
|---|---|---|
| 8/30/2024 | Sold | $295,000+31.2%$168/sqft |
Source: | ||
| 7/25/2024 | Pending sale | $224,900$128/sqft |
Source: | ||
| 7/18/2024 | Listed for sale | $224,900+78.5%$128/sqft |
Source: | ||
| 8/22/2014 | Sold | $126,000-3%$72/sqft |
Source: | ||
| 7/11/2014 | Listed for sale | $129,900$74/sqft |
Source: Keller Williams Realty Greater Rochester #R252889 Report a problem | ||
Public tax history
| Year | Property taxes | Tax assessment |
|---|---|---|
| 2024 | -- | $144,900 |
| 2023 | -- | $144,900 +4.2% |
| 2022 | -- | $139,000 |
Find assessor info on the county website
Neighborhood: 14612
Nearby schools
GreatSchools rating
- 6/10Paddy Hill Elementary SchoolGrades: K-5Distance: 2.6 mi
- 5/10Arcadia Middle SchoolGrades: 6-8Distance: 2.3 mi
- 6/10Arcadia High SchoolGrades: 9-12Distance: 2.4 mi
Schools provided by the listing agent
- District: Greece
Source: NYSAMLSs. This data may not be complete. We recommend contacting the local school district to confirm school assignments for this home.

