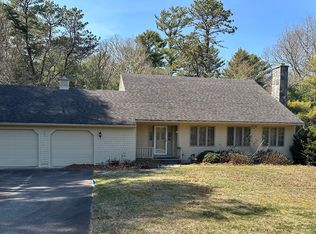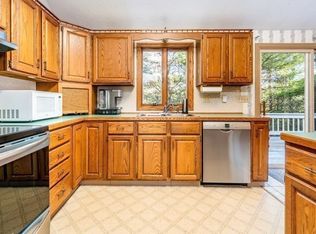Sold for $675,000 on 06/03/25
$675,000
60 Captain Samadrus Road, Barnstable, MA 02630
3beds
1,768sqft
Single Family Residence
Built in 1986
0.65 Acres Lot
$688,200 Zestimate®
$382/sqft
$3,514 Estimated rent
Home value
$688,200
$619,000 - $764,000
$3,514/mo
Zestimate® history
Loading...
Owner options
Explore your selling options
What's special
Classic Cotuit Saltbox - Coastal Charm Near Ropes Beach! Experience the timeless allure of Cape Cod in this charming 3-bedroom, 2.5-bathroom Saltbox home, ideally situated in the desirable village of Cotuit, MA. With 1,768 square feet of comfortable living space, 2 car garage, patio, outdoor shower, full basement, high ceilings throughout, this residence blends traditional architecture with room to customize. Bonus room above garage is heated and cooled.Prime Cotuit Location: Shared Association Tennis Court is down a path across the street. Enjoy easy access to the beautiful Ropes Beach, just 1.3 miles away, and the convenience of nearby Cotuit Fresh Market. Impressive Stone Fireplace: A stunning, floor-to-ceiling stone fireplace creates a warm and inviting focal point, perfect for cozy gatherings. Spacious Living: Three well-appointed bedrooms with first floor primary and two bedrooms on the second floor. 2.5 bathrooms provide ample space for family and guests. Quintessential Cape Cod Living: Immerse yourself in the charming Cotuit community, with its scenic beaches, local shops, and relaxed atmosphere.
Zillow last checked: 8 hours ago
Listing updated: June 03, 2025 at 01:40pm
Listed by:
Aaron O'Brien 508-246-3511,
Keller Williams Realty
Bought with:
Member Non
cci.unknownoffice
Source: CCIMLS,MLS#: 22501625
Facts & features
Interior
Bedrooms & bathrooms
- Bedrooms: 3
- Bathrooms: 3
- Full bathrooms: 2
- 1/2 bathrooms: 1
- Main level bathrooms: 2
Primary bedroom
- Level: First
Bedroom 2
- Features: Bedroom 2, Shared Full Bath
Bedroom 3
- Features: Bedroom 3, Shared Full Bath
Primary bathroom
- Features: Private Full Bath
Kitchen
- Features: Kitchen
Living room
- Features: Ceiling Fan(s), Living Room, Cathedral Ceiling(s)
Heating
- Has Heating (Unspecified Type)
Cooling
- Central Air
Appliances
- Included: Dishwasher, Washer, Electric Range, Electric Dryer, Gas Water Heater
- Laundry: Laundry Room
Features
- Recessed Lighting, Pantry, Mud Room, Linen Closet
- Flooring: Other, Carpet, Tile, Laminate
- Basement: Bulkhead Access
- Number of fireplaces: 1
Interior area
- Total structure area: 1,768
- Total interior livable area: 1,768 sqft
Property
Parking
- Total spaces: 2
- Parking features: Garage
- Garage spaces: 2
Features
- Stories: 1
- Patio & porch: Deck
- Exterior features: Outdoor Shower, Garden
Lot
- Size: 0.65 Acres
- Features: Shopping, South of Route 28
Details
- Additional structures: Tennis Court(s)
- Parcel number: 038033
- Zoning: RF
- Special conditions: Standard,Other - See Remarks
Construction
Type & style
- Home type: SingleFamily
- Architectural style: Bungalow
- Property subtype: Single Family Residence
Materials
- Shingle Siding
- Foundation: Poured
- Roof: Pitched, Shingle
Condition
- Actual
- New construction: No
- Year built: 1986
Utilities & green energy
- Sewer: Septic Tank
Community & neighborhood
Location
- Region: Barnstable
HOA & financial
HOA
- Has HOA: Yes
- HOA fee: $125 annually
Other
Other facts
- Listing terms: Cash
Price history
| Date | Event | Price |
|---|---|---|
| 6/3/2025 | Sold | $675,000-3.4%$382/sqft |
Source: | ||
| 4/24/2025 | Pending sale | $699,000$395/sqft |
Source: | ||
| 4/14/2025 | Listed for sale | $699,000$395/sqft |
Source: | ||
Public tax history
Tax history is unavailable.
Neighborhood: Cotuit
Nearby schools
GreatSchools rating
- 3/10Barnstable United Elementary SchoolGrades: 4-5Distance: 2.9 mi
- 4/10Barnstable High SchoolGrades: 8-12Distance: 5.9 mi
- 7/10West Villages Elementary SchoolGrades: K-3Distance: 3 mi
Schools provided by the listing agent
- District: Barnstable
Source: CCIMLS. This data may not be complete. We recommend contacting the local school district to confirm school assignments for this home.

Get pre-qualified for a loan
At Zillow Home Loans, we can pre-qualify you in as little as 5 minutes with no impact to your credit score.An equal housing lender. NMLS #10287.
Sell for more on Zillow
Get a free Zillow Showcase℠ listing and you could sell for .
$688,200
2% more+ $13,764
With Zillow Showcase(estimated)
$701,964
