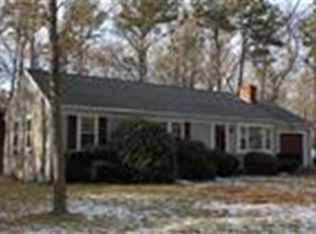Enjoy the beautiful landscaping and numerous flowering trees from this builders own immaculate three bedroom three bath home. There is an additional room on second floor that could be a home office. This home is completely remodeled and updated including central air-conditioning, new roof and there is even a finished basement with gas fireplace. Many custom details and built-ins throughout. The grounds are a gardeners dream with an oversized deck and patio, large lawn and koi pond!
This property is off market, which means it's not currently listed for sale or rent on Zillow. This may be different from what's available on other websites or public sources.

