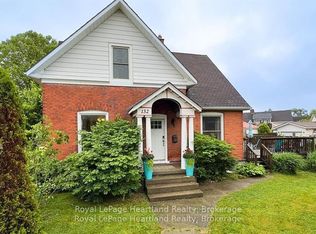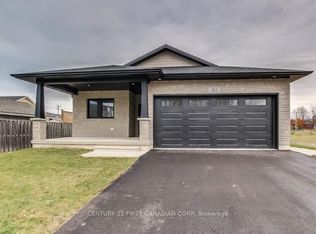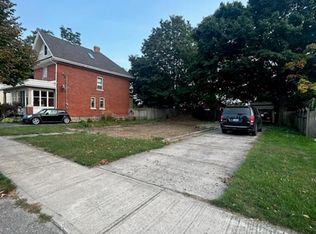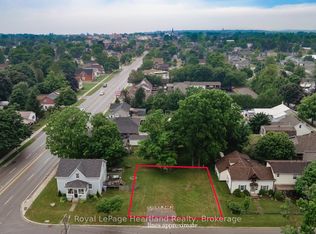This country-style bungalow lives large with a spacious eat-in kitchen, vaulted ceiling great room, 2 large bedrooms, and plenty of natural wood floors on the main level. A large family room, 2 more comfortable bedrooms plus a large optional office/den/workout/bedroom make the basement a warm livable space. Extras include the central vacuum, 2 laundries, gas stove, wood stove, gas BBQ, plus the art of polished heated concrete flooring in the lower level. The detached workshop is a place to work, craft or play. A modern look for traditional living.
This property is off market, which means it's not currently listed for sale or rent on Zillow. This may be different from what's available on other websites or public sources.



